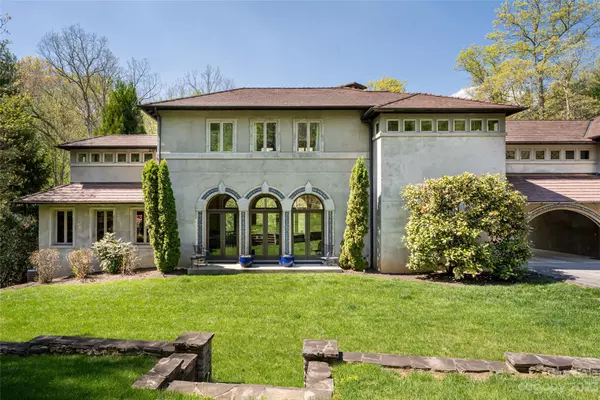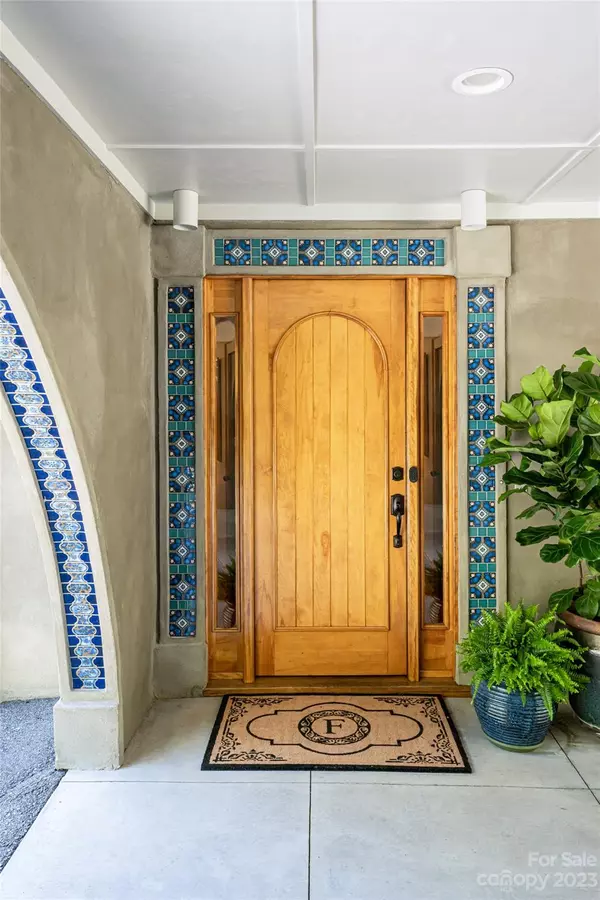4 Beds
5 Baths
5,194 SqFt
4 Beds
5 Baths
5,194 SqFt
Key Details
Property Type Single Family Home
Sub Type Single Family Residence
Listing Status Active
Purchase Type For Sale
Square Footage 5,194 sqft
Price per Sqft $673
Subdivision Biltmore Forest
MLS Listing ID 4020356
Style Other
Bedrooms 4
Full Baths 4
Half Baths 1
Abv Grd Liv Area 5,194
Year Built 2005
Lot Size 1.730 Acres
Acres 1.73
Property Description
Location
State NC
County Buncombe
Zoning R-1
Rooms
Main Level Kitchen
Main Level Bathroom-Half
Main Level Bathroom-Full
Upper Level Bedroom(s)
Upper Level Bathroom-Full
Main Level Great Room
Main Level Dining Room
Main Level Office
Upper Level Bedroom(s)
Upper Level Primary Bedroom
Upper Level Bedroom(s)
Upper Level Laundry
Upper Level Bathroom-Full
Upper Level Bathroom-Full
Upper Level Family Room
Interior
Interior Features Built-in Features, Entrance Foyer, Kitchen Island, Open Floorplan, Pantry, Walk-In Closet(s), Walk-In Pantry, Wet Bar, Whirlpool
Heating Heat Pump, Zoned
Cooling Heat Pump, Zoned
Flooring Carpet, Tile, Wood
Fireplaces Type Gas, Great Room, Porch, Primary Bedroom, Wood Burning
Fireplace true
Appliance Bar Fridge, Dishwasher, Disposal, Dryer, Exhaust Hood, Gas Cooktop, Gas Oven, Gas Water Heater, Microwave, Refrigerator, Washer
Exterior
Community Features Picnic Area, Playground, Recreation Area, Street Lights
Utilities Available Gas
Roof Type Tile
Garage true
Building
Lot Description Level, Private, Wooded
Dwelling Type Site Built
Foundation Crawl Space
Sewer Public Sewer
Water City
Architectural Style Other
Level or Stories Two
Structure Type Hard Stucco
New Construction false
Schools
Elementary Schools Estes/Koontz
Middle Schools Valley Springs
High Schools T.C. Roberson
Others
Senior Community false
Restrictions Architectural Review,Building,Deed,Square Feet,Subdivision,Use
Acceptable Financing Cash, Conventional
Listing Terms Cash, Conventional
Special Listing Condition None
"My job is to find and attract mastery-based agents to the office, protect the culture, and make sure everyone is happy! "







