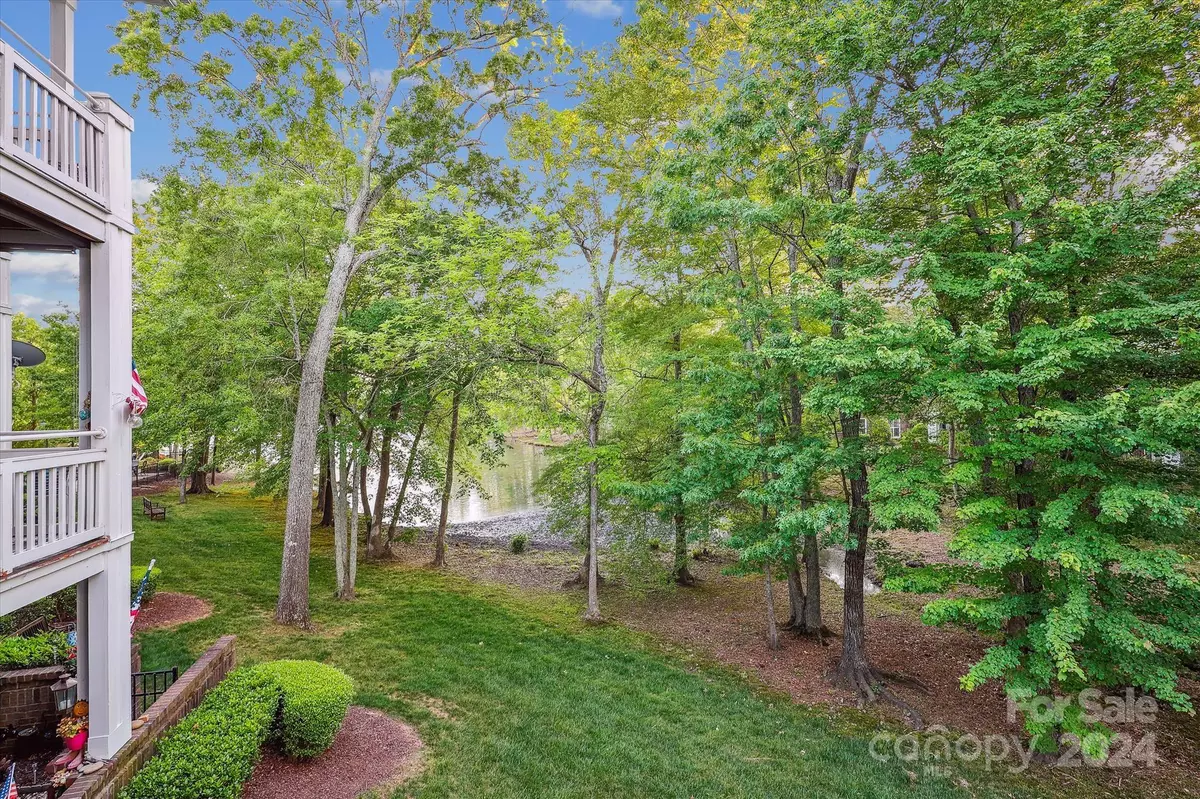
3 Beds
2 Baths
1,281 SqFt
3 Beds
2 Baths
1,281 SqFt
Key Details
Property Type Condo
Sub Type Condominium
Listing Status Active
Purchase Type For Sale
Square Footage 1,281 sqft
Price per Sqft $339
Subdivision Boardwalk At Deer Park
MLS Listing ID 4113165
Bedrooms 3
Full Baths 2
HOA Fees $369/mo
HOA Y/N 1
Abv Grd Liv Area 1,281
Year Built 2000
Lot Size 2.000 Acres
Acres 2.0
Property Description
Welcome to 537 Southeast Drive of Boardwalk Condominiums. This unique second level corner unit boasts numerous upgrades, year-round water views and is easily accessible by elevator or stairs. Boardwalk is a highly desirable community that boasts lake access, lakeside pool, paddle sport launch, lakeside trails and more. A short scenic walk to downtown Davidson offers great dining, shopping and boutique fitness facilities. This waterfront unit presents an exceptional opportunity to enjoy outdoor activities including kayaking, rowing, fishing or swimming. Immerse yourself in the abundant wildlife including blue herons, bald eagles, turtles and so much more that can be spotted on the serene shores of Lake Cornelius. Garage #2 is currently assigned to seller and is only one of eight garage units in the complex and is available for purchase from seller.
Location
State NC
County Mecklenburg
Building/Complex Name Boardwalk at Deer Park
Zoning LPA
Body of Water Lake Norman
Rooms
Main Level Bedrooms 3
Main Level Bedroom(s)
Main Level Primary Bedroom
Main Level Bedroom(s)
Interior
Interior Features Breakfast Bar, Built-in Features, Cable Prewire, Open Floorplan, Pantry, Walk-In Closet(s)
Heating Central
Cooling Central Air
Flooring Bamboo, Carpet
Appliance Dishwasher, Disposal, Dryer, Gas Water Heater, Microwave, Refrigerator, Self Cleaning Oven, Washer
Exterior
Exterior Feature Elevator, Storage
Garage Spaces 1.0
Community Features Elevator, Picnic Area, Sidewalks, Walking Trails
Waterfront Description Paddlesport Launch Site - Community
View Long Range, Water, Year Round
Parking Type Detached Garage, Parking Lot
Garage true
Building
Lot Description End Unit, Level, Wooded, Views, Waterfront
Dwelling Type Site Built
Foundation Slab
Sewer Public Sewer
Water City
Level or Stories None
Structure Type Fiber Cement
New Construction false
Schools
Elementary Schools Davidson K-8
Middle Schools Bailey
High Schools William Amos Hough
Others
HOA Name Cedar Management
Senior Community false
Acceptable Financing Cash, Conventional, VA Loan
Listing Terms Cash, Conventional, VA Loan
Special Listing Condition None

"My job is to find and attract mastery-based agents to the office, protect the culture, and make sure everyone is happy! "







