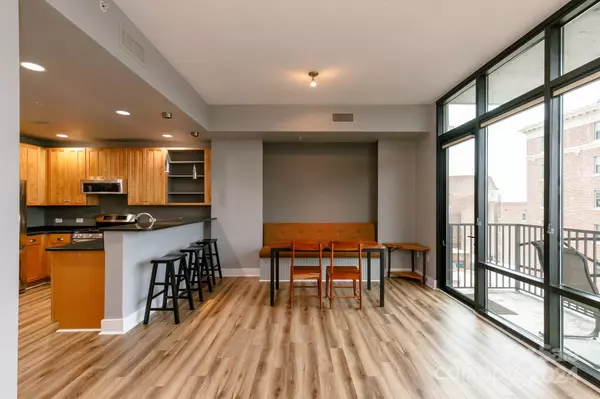
1 Bed
1 Bath
704 SqFt
1 Bed
1 Bath
704 SqFt
Key Details
Property Type Condo
Sub Type Condominium
Listing Status Active
Purchase Type For Sale
Square Footage 704 sqft
Price per Sqft $674
Subdivision 60 North Market
MLS Listing ID 4123779
Style Modern
Bedrooms 1
Full Baths 1
HOA Fees $294/mo
HOA Y/N 1
Abv Grd Liv Area 704
Year Built 2008
Property Description
Location
State NC
County Buncombe
Zoning CBD
Rooms
Basement Other
Main Level Bedrooms 1
Main Level Primary Bedroom
Main Level Kitchen
Main Level Living Room
Main Level Bathroom-Full
Interior
Heating Natural Gas
Cooling Central Air
Fireplace false
Appliance Dishwasher, Disposal, Electric Water Heater, Gas Oven, Gas Range, Gas Water Heater, Microwave, Refrigerator, Washer/Dryer
Exterior
Garage Spaces 1.0
Utilities Available Cable Connected, Electricity Connected, Gas, Wired Internet Available
Waterfront Description None
Roof Type Flat
Garage true
Building
Lot Description Views
Dwelling Type Site Built
Foundation Pillar/Post/Pier, Slab
Sewer Public Sewer
Water City
Architectural Style Modern
Level or Stories 5 Story or more
Structure Type Concrete Block,Glass,Metal,Stone
New Construction false
Schools
Elementary Schools Unspecified
Middle Schools Unspecified
High Schools Unspecified
Others
HOA Name Tessier
Senior Community false
Acceptable Financing Cash, Conventional
Listing Terms Cash, Conventional
Special Listing Condition Estate, Third Party Approval

"My job is to find and attract mastery-based agents to the office, protect the culture, and make sure everyone is happy! "







