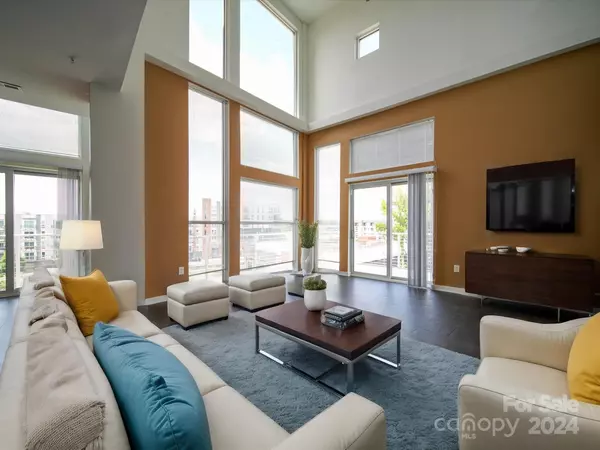
3 Beds
3 Baths
1,849 SqFt
3 Beds
3 Baths
1,849 SqFt
Key Details
Property Type Condo
Sub Type Condominium
Listing Status Active
Purchase Type For Sale
Square Footage 1,849 sqft
Price per Sqft $292
Subdivision The Arts District
MLS Listing ID 4137800
Style Modern
Bedrooms 3
Full Baths 3
HOA Fees $646/mo
HOA Y/N 1
Abv Grd Liv Area 1,849
Year Built 2009
Property Description
Location
State NC
County Mecklenburg
Building/Complex Name Fat City Condominium
Zoning MUDD
Rooms
Main Level Bedrooms 2
Main Level Primary Bedroom
Main Level Bathroom-Full
Main Level Laundry
Main Level Bathroom-Full
Main Level Bedroom(s)
Upper Level Living Room
Upper Level Kitchen
Third Level Office
Third Level Bathroom-Full
Third Level Bedroom(s)
Upper Level Dining Room
Interior
Heating Central, Heat Pump
Cooling Central Air
Fireplace false
Appliance Dishwasher, Disposal, Dryer, Electric Range, Electric Water Heater, Microwave, Refrigerator, Washer
Exterior
Exterior Feature Elevator
Community Features Elevator
Utilities Available Cable Available, Cable Connected, Electricity Connected
Garage false
Building
Dwelling Type Site Built
Foundation Slab
Sewer Public Sewer
Water City
Architectural Style Modern
Level or Stories Three
Structure Type Aluminum,Concrete Block,Hardboard Siding
New Construction false
Schools
Elementary Schools Unspecified
Middle Schools Unspecified
High Schools Unspecified
Others
HOA Name Cusick
Senior Community false
Acceptable Financing Cash, Conventional
Listing Terms Cash, Conventional
Special Listing Condition None

"My job is to find and attract mastery-based agents to the office, protect the culture, and make sure everyone is happy! "







