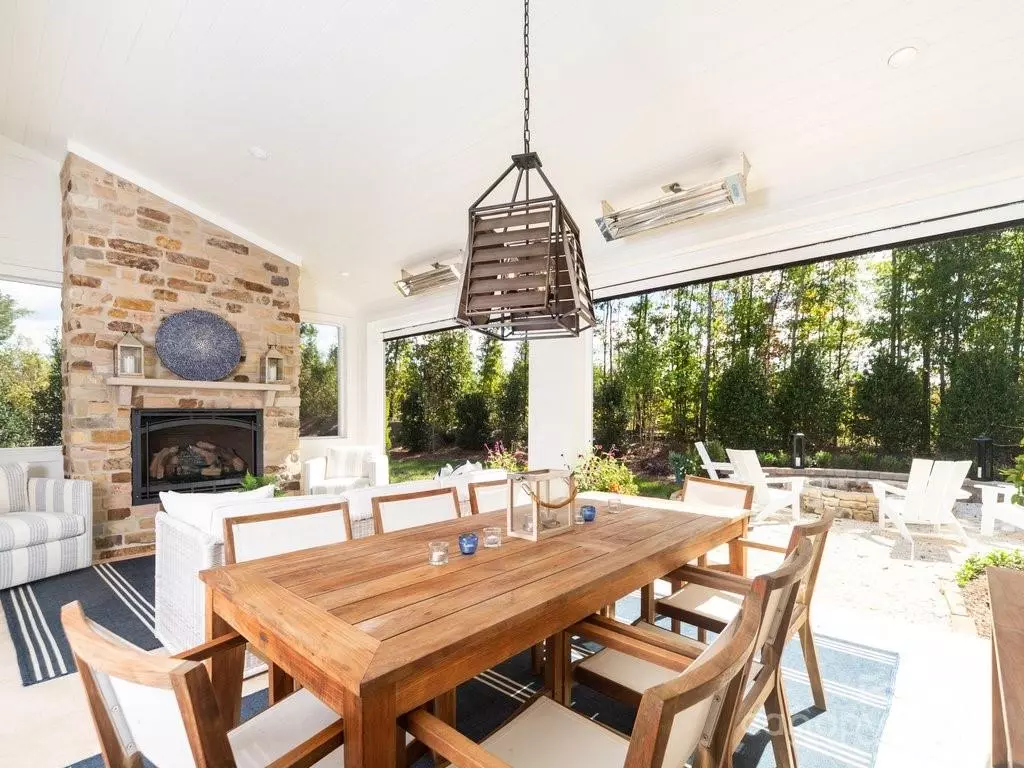4 Beds
5 Baths
3,727 SqFt
4 Beds
5 Baths
3,727 SqFt
Key Details
Property Type Single Family Home
Sub Type Single Family Residence
Listing Status Active Under Contract
Purchase Type For Sale
Square Footage 3,727 sqft
Price per Sqft $317
Subdivision Arden Mill
MLS Listing ID 4143655
Style Modern
Bedrooms 4
Full Baths 4
Half Baths 1
HOA Fees $775
HOA Y/N 1
Abv Grd Liv Area 3,727
Year Built 2021
Lot Size 10,149 Sqft
Acres 0.233
Property Description
Location
State SC
County York
Zoning MXU
Rooms
Main Level Bedrooms 2
Interior
Interior Features Kitchen Island, Open Floorplan, Storage, Walk-In Closet(s), Walk-In Pantry, Wet Bar
Heating Heat Pump, Natural Gas
Cooling Central Air
Flooring Carpet, Hardwood, Tile
Fireplaces Type Family Room, Fire Pit, Gas Vented, Outside
Fireplace true
Appliance Bar Fridge, Dishwasher, Disposal, Exhaust Fan, Exhaust Hood, Microwave, Refrigerator, Washer/Dryer, Wine Refrigerator
Exterior
Exterior Feature Fire Pit, In-Ground Irrigation
Garage Spaces 2.0
Community Features Recreation Area
Utilities Available Electricity Connected, Gas
Roof Type Shingle,Metal
Garage true
Building
Lot Description Cul-De-Sac
Dwelling Type Site Built
Foundation Slab
Sewer Public Sewer
Water City
Architectural Style Modern
Level or Stories Two
Structure Type Fiber Cement
New Construction false
Schools
Elementary Schools River Trail
Middle Schools Banks Trail
High Schools Catawba Ridge
Others
Senior Community false
Restrictions Architectural Review,Other - See Remarks
Acceptable Financing Cash, Conventional
Listing Terms Cash, Conventional
Special Listing Condition None
"My job is to find and attract mastery-based agents to the office, protect the culture, and make sure everyone is happy! "







