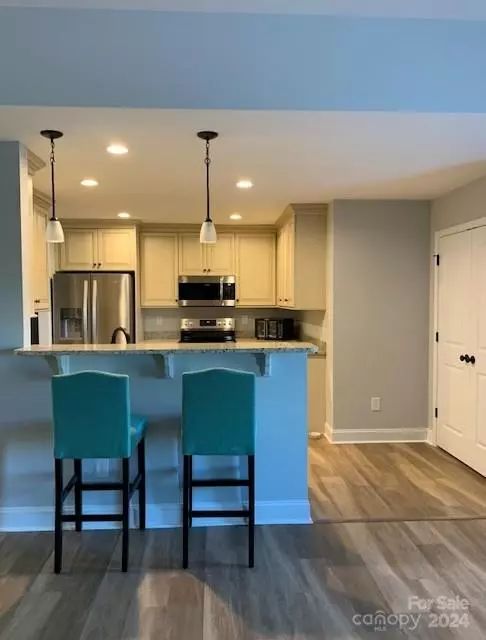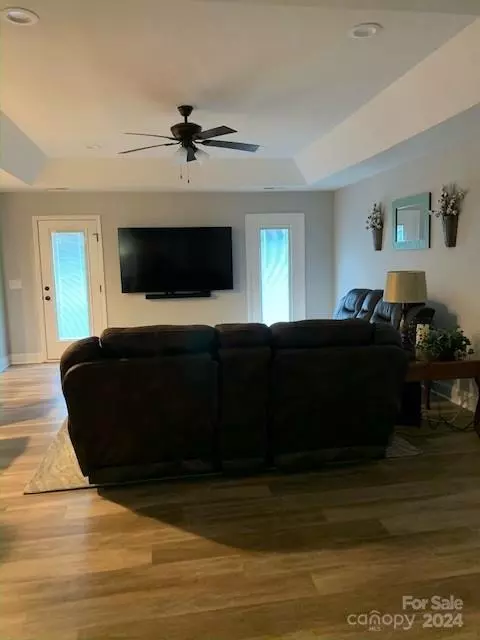
3 Beds
2 Baths
2,100 SqFt
3 Beds
2 Baths
2,100 SqFt
Key Details
Property Type Single Family Home
Sub Type Single Family Residence
Listing Status Active
Purchase Type For Sale
Square Footage 2,100 sqft
Price per Sqft $261
Subdivision Churchill Farms
MLS Listing ID 4148750
Style Other
Bedrooms 3
Full Baths 2
Abv Grd Liv Area 2,100
Year Built 2020
Lot Size 1.650 Acres
Acres 1.65
Property Description
Location
State NC
County Rutherford
Zoning R006
Rooms
Main Level Bedrooms 3
Interior
Interior Features Attic Other, Breakfast Bar, Cable Prewire, Entrance Foyer, Hot Tub, Open Floorplan, Pantry, Storage, Walk-In Closet(s)
Heating Central, Electric, ENERGY STAR Qualified Equipment, Forced Air, Heat Pump
Cooling Ceiling Fan(s), Central Air, Electric, ENERGY STAR Qualified Equipment, Heat Pump, Zoned
Fireplace false
Appliance Dishwasher, Dryer, Electric Range, Electric Water Heater, ENERGY STAR Qualified Washer, ENERGY STAR Qualified Dishwasher, ENERGY STAR Qualified Dryer, ENERGY STAR Qualified Freezer, ENERGY STAR Qualified Light Fixtures, ENERGY STAR Qualified Refrigerator, Exhaust Hood, Freezer, Microwave, Plumbed For Ice Maker, Refrigerator, Washer, Washer/Dryer
Exterior
Exterior Feature Hot Tub, In Ground Pool, Storage
Garage Spaces 4.0
Community Features Walking Trails
Utilities Available Electricity Connected, Fiber Optics, Satellite Internet Available, Underground Power Lines, Underground Utilities, Wired Internet Available
Waterfront Description None
Roof Type Shingle
Parking Type Detached Garage
Garage true
Building
Lot Description Other - See Remarks
Dwelling Type Site Built
Foundation Crawl Space
Sewer Septic Installed
Water City
Architectural Style Other
Level or Stories Two
Structure Type Brick Partial,Cedar Shake,Vinyl
New Construction false
Schools
Elementary Schools Forest Hunt
Middle Schools Chase
High Schools Chase
Others
Senior Community false
Acceptable Financing Conventional
Listing Terms Conventional
Special Listing Condition None

"My job is to find and attract mastery-based agents to the office, protect the culture, and make sure everyone is happy! "







