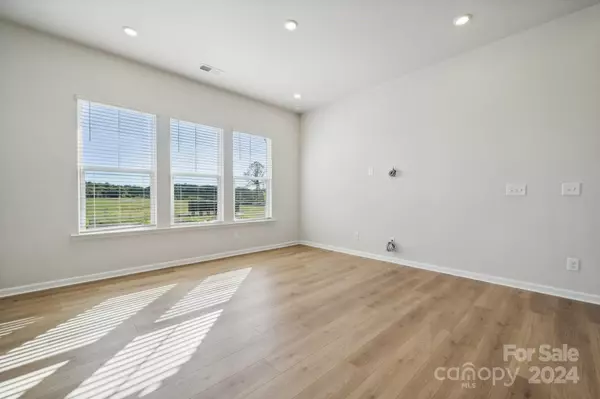
GET MORE INFORMATION
$ 459,990
$ 469,990 2.1%
3 Beds
3 Baths
1,846 SqFt
$ 459,990
$ 469,990 2.1%
3 Beds
3 Baths
1,846 SqFt
Key Details
Sold Price $459,990
Property Type Townhouse
Sub Type Townhouse
Listing Status Sold
Purchase Type For Sale
Square Footage 1,846 sqft
Price per Sqft $249
Subdivision The Ridge At Sugar Creek
MLS Listing ID 4155463
Sold Date 12/13/24
Style Traditional
Bedrooms 3
Full Baths 2
Half Baths 1
Construction Status Completed
HOA Fees $235/mo
HOA Y/N 1
Abv Grd Liv Area 1,846
Year Built 2024
Lot Size 3,571 Sqft
Acres 0.082
Property Description
Location
State SC
County Lancaster
Zoning RES
Interior
Heating Natural Gas
Cooling Central Air, Electric, Zoned
Flooring Carpet, Laminate, Tile
Fireplace false
Appliance Dishwasher, Disposal, Exhaust Hood, Gas Cooktop, Microwave, Oven, Plumbed For Ice Maker, Wall Oven
Exterior
Exterior Feature Other - See Remarks
Garage Spaces 2.0
Community Features Recreation Area, Sidewalks, Street Lights, Walking Trails
Utilities Available Cable Available, Gas, Other - See Remarks
Roof Type Shingle
Garage true
Building
Lot Description End Unit, Other - See Remarks
Foundation Slab
Builder Name Taylor Morrison
Sewer Public Sewer
Water City
Architectural Style Traditional
Level or Stories Two
Structure Type Brick Partial,Fiber Cement
New Construction true
Construction Status Completed
Schools
Elementary Schools Harrisburg
Middle Schools Indian Land
High Schools Indian Land
Others
HOA Name Association Management Solutions
Senior Community false
Restrictions Architectural Review
Acceptable Financing Cash, Conventional, FHA, VA Loan
Listing Terms Cash, Conventional, FHA, VA Loan
Special Listing Condition None
Bought with Eric Mann • Stephen Cooley Real Estate

"My job is to find and attract mastery-based agents to the office, protect the culture, and make sure everyone is happy! "







