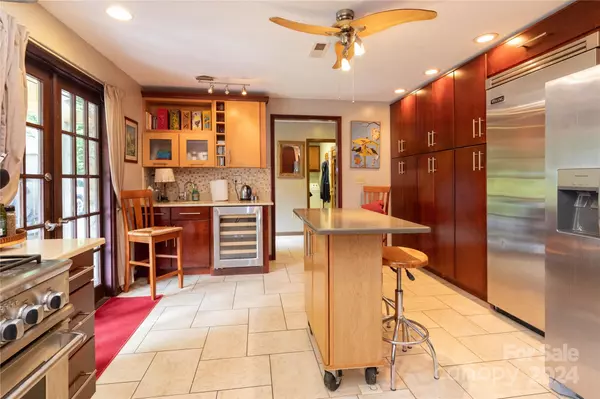
6 Beds
5 Baths
4,784 SqFt
6 Beds
5 Baths
4,784 SqFt
Key Details
Property Type Single Family Home
Sub Type Single Family Residence
Listing Status Active
Purchase Type For Sale
Square Footage 4,784 sqft
Price per Sqft $183
Subdivision Charles M Starnes
MLS Listing ID 4154872
Style Ranch
Bedrooms 6
Full Baths 5
Abv Grd Liv Area 2,677
Year Built 1977
Lot Size 1.930 Acres
Acres 1.93
Property Description
Location
State NC
County Haywood
Zoning RC-ND
Rooms
Basement Apartment, Exterior Entry, Interior Entry, Walk-Out Access
Main Level Bedrooms 4
Main Level Kitchen
Main Level Primary Bedroom
Interior
Heating Central
Cooling Central Air
Flooring Tile, Wood
Fireplaces Type Family Room, Wood Burning
Fireplace true
Appliance Dishwasher, Exhaust Hood, Freezer, Gas Cooktop, Refrigerator, Tankless Water Heater, Warming Drawer, Washer/Dryer
Exterior
Exterior Feature Hot Tub
Garage Spaces 2.0
Garage true
Building
Dwelling Type Site Built
Foundation Basement
Sewer Public Sewer
Water City
Architectural Style Ranch
Level or Stories One
Structure Type Stone,Wood
New Construction false
Schools
Elementary Schools Junaluska
Middle Schools Waynesville
High Schools Tuscola
Others
Senior Community false
Restrictions No Representation
Acceptable Financing Cash, Conventional
Listing Terms Cash, Conventional
Special Listing Condition None

"My job is to find and attract mastery-based agents to the office, protect the culture, and make sure everyone is happy! "







