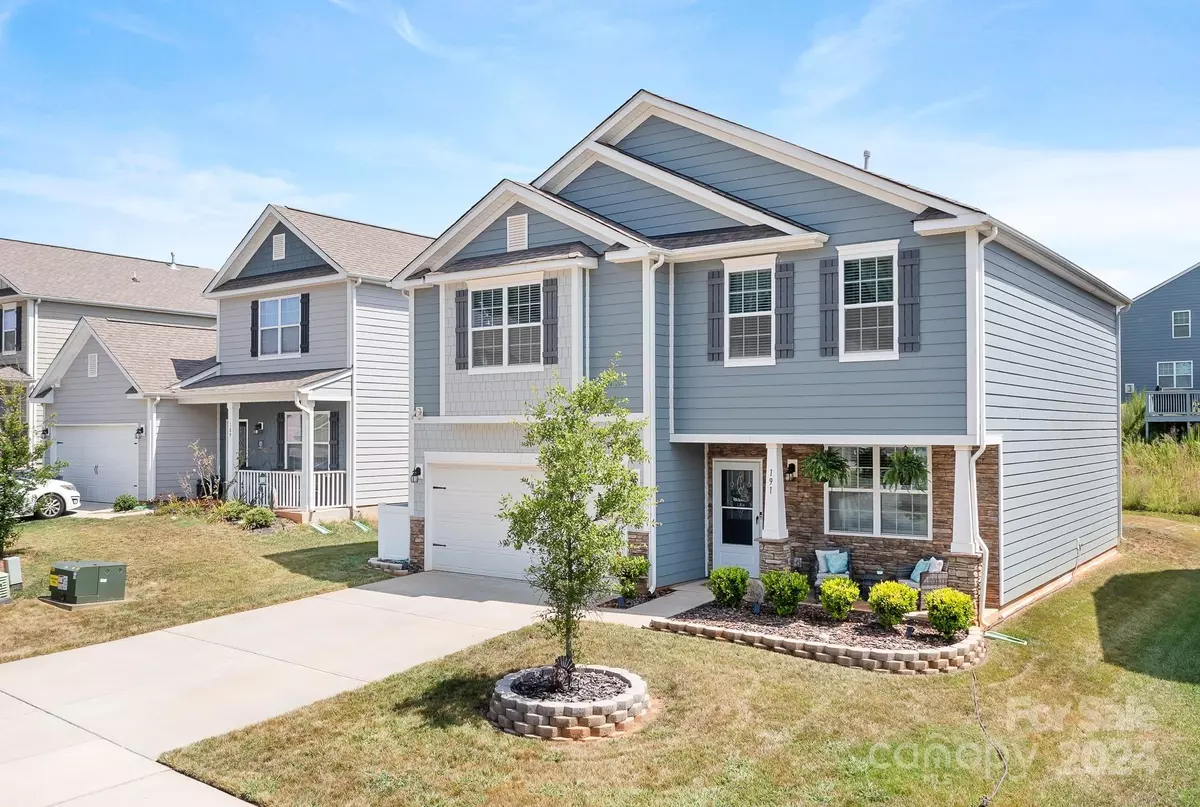3 Beds
3 Baths
2,231 SqFt
3 Beds
3 Baths
2,231 SqFt
Key Details
Property Type Single Family Home
Sub Type Single Family Residence
Listing Status Active
Purchase Type For Sale
Square Footage 2,231 sqft
Price per Sqft $199
Subdivision Atwater Landing
MLS Listing ID 4158599
Bedrooms 3
Full Baths 2
Half Baths 1
HOA Fees $850/ann
HOA Y/N 1
Abv Grd Liv Area 2,231
Year Built 2020
Lot Size 6,098 Sqft
Acres 0.14
Lot Dimensions 51x120
Property Description
Location
State NC
County Iredell
Building/Complex Name Atwater Landing
Zoning RLI
Body of Water Lake Norman
Rooms
Main Level Kitchen
Main Level Dining Room
Main Level Living Room
Main Level Bathroom-Half
Upper Level Bathroom-Full
Upper Level Bedroom(s)
Upper Level Primary Bedroom
Upper Level Bedroom(s)
Upper Level Loft
Upper Level Laundry
Interior
Interior Features Garden Tub, Kitchen Island, Open Floorplan, Pantry, Walk-In Closet(s), Walk-In Pantry
Heating Forced Air
Cooling Heat Pump
Fireplaces Type Gas Log, Living Room
Fireplace true
Appliance Dishwasher, Gas Range, Microwave, Refrigerator
Exterior
Garage Spaces 2.0
Community Features Cabana, Fitness Center, Lake Access, Picnic Area, Playground, Recreation Area, Sidewalks, Walking Trails
Waterfront Description Paddlesport Launch Site - Community
Garage true
Building
Lot Description Cul-De-Sac
Dwelling Type Site Built
Foundation Slab
Builder Name DR Horton
Sewer Public Sewer
Water City
Level or Stories Two
Structure Type Hardboard Siding,Stone
New Construction false
Schools
Elementary Schools Unspecified
Middle Schools Lakeshore
High Schools Lake Norman
Others
HOA Name Cusick
Senior Community false
Acceptable Financing Cash, Conventional, FHA, VA Loan
Listing Terms Cash, Conventional, FHA, VA Loan
Special Listing Condition None
"My job is to find and attract mastery-based agents to the office, protect the culture, and make sure everyone is happy! "







