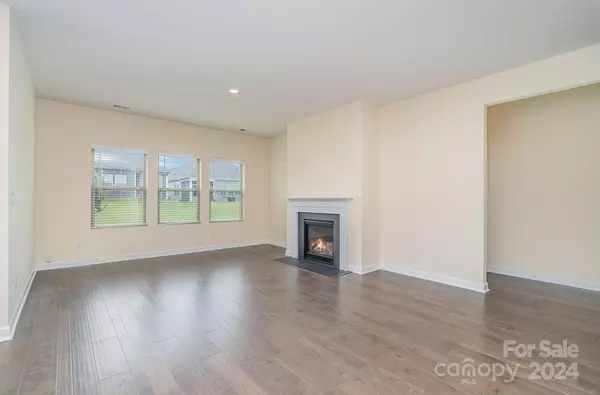3 Beds
2 Baths
1,959 SqFt
3 Beds
2 Baths
1,959 SqFt
Key Details
Property Type Single Family Home
Sub Type Single Family Residence
Listing Status Active
Purchase Type For Sale
Square Footage 1,959 sqft
Price per Sqft $224
Subdivision Larkhaven Hills
MLS Listing ID 4158436
Style Transitional
Bedrooms 3
Full Baths 2
Construction Status Completed
HOA Fees $168/mo
HOA Y/N 1
Abv Grd Liv Area 1,959
Year Built 2020
Lot Size 7,840 Sqft
Acres 0.18
Property Description
Professional measurements and all photos will be available in a week and all documents will be attached shortly.
This is an estate sale.
Location
State NC
County Mecklenburg
Zoning SFR
Rooms
Main Level Bedrooms 3
Main Level Primary Bedroom
Main Level Bathroom-Full
Main Level Bedroom(s)
Main Level Living Room
Main Level Bathroom-Full
Main Level Kitchen
Main Level Bedroom(s)
Main Level Dining Room
Main Level Flex Space
Main Level Laundry
Interior
Interior Features Cable Prewire, Drop Zone, Entrance Foyer, Kitchen Island, Open Floorplan, Pantry, Walk-In Closet(s)
Heating Central
Cooling Central Air
Flooring Carpet, Hardwood, Tile, Vinyl
Fireplaces Type Gas, Living Room
Fireplace true
Appliance Disposal, Double Oven, Gas Range, Refrigerator, Washer/Dryer
Exterior
Garage Spaces 2.0
Community Features Clubhouse
Utilities Available Cable Available, Gas, Underground Utilities
Garage true
Building
Lot Description Corner Lot, Level
Dwelling Type Site Built
Foundation Slab
Builder Name Meritage
Sewer Public Sewer
Water City
Architectural Style Transitional
Level or Stories One
Structure Type Vinyl
New Construction false
Construction Status Completed
Schools
Elementary Schools Unspecified
Middle Schools Unspecified
High Schools Unspecified
Others
HOA Name CAMS
Senior Community false
Restrictions Architectural Review,Deed,Subdivision
Acceptable Financing Conventional, FHA, USDA Loan, VA Loan
Listing Terms Conventional, FHA, USDA Loan, VA Loan
Special Listing Condition Estate
"My job is to find and attract mastery-based agents to the office, protect the culture, and make sure everyone is happy! "







