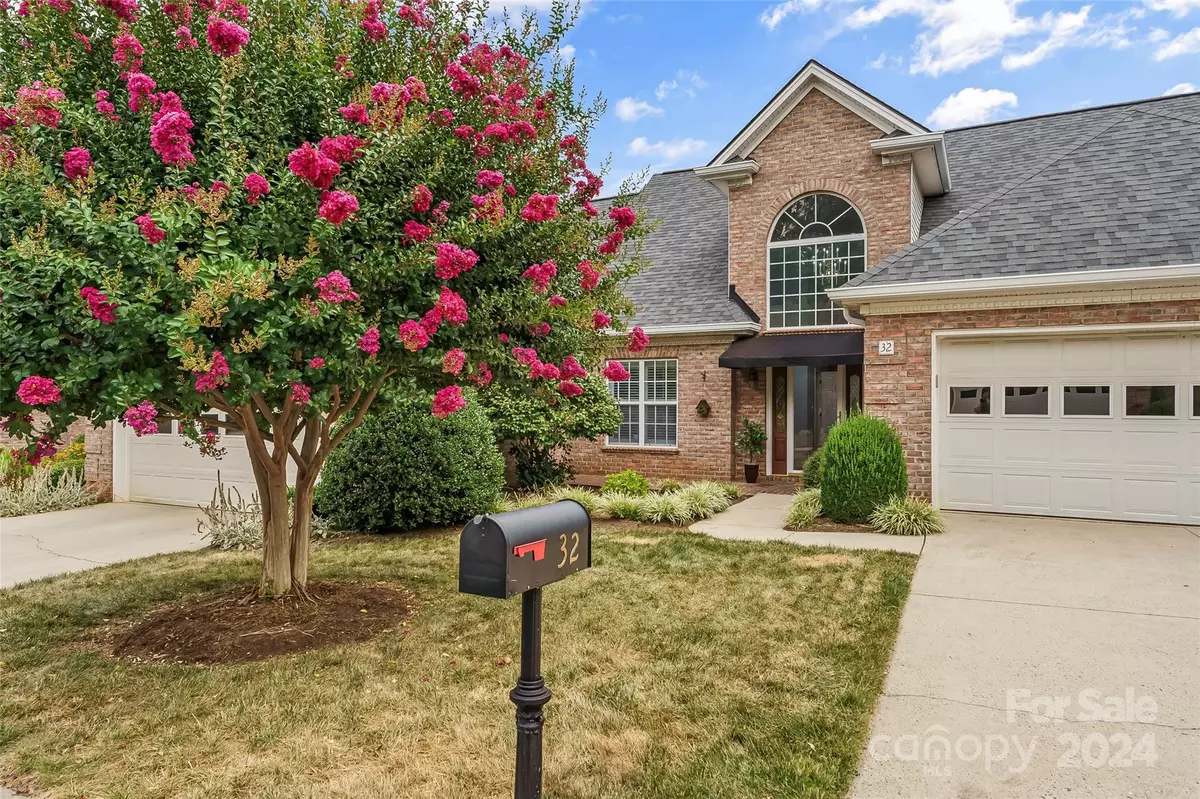
3 Beds
3 Baths
1,830 SqFt
3 Beds
3 Baths
1,830 SqFt
Key Details
Property Type Townhouse
Sub Type Townhouse
Listing Status Active
Purchase Type For Sale
Square Footage 1,830 sqft
Price per Sqft $191
Subdivision The Cedars
MLS Listing ID 4160724
Bedrooms 3
Full Baths 2
Half Baths 1
HOA Fees $300/mo
HOA Y/N 1
Abv Grd Liv Area 1,830
Year Built 1999
Lot Size 2,613 Sqft
Acres 0.06
Property Description
Residents of this exclusive community enjoy access to a sparkling pool and a well-appointed clubhouse, ideal for hosting gatherings or unwinding after a long day. With beautifully landscaped grounds and a friendly neighborhood atmosphere, this townhouse is more than just a home;it's a lifestyle. Don't miss the opportunity to make it yours!
Location
State NC
County Catawba
Zoning PD
Rooms
Main Level Bedrooms 1
Main Level Dining Room
Main Level Breakfast
Main Level Living Room
Main Level Primary Bedroom
Upper Level Bedroom(s)
Upper Level Bedroom(s)
Main Level Laundry
Main Level Kitchen
Upper Level Bathroom-Full
Main Level Bathroom-Half
Interior
Interior Features Attic Stairs Pulldown, Attic Walk In, Breakfast Bar, Built-in Features, Walk-In Closet(s)
Heating Natural Gas
Cooling Central Air
Flooring Wood
Fireplaces Type Gas Log
Fireplace true
Appliance Bar Fridge
Exterior
Exterior Feature Lawn Maintenance, Other - See Remarks
Garage Spaces 2.0
Parking Type Attached Garage, Garage Faces Front
Garage true
Building
Dwelling Type Site Built
Foundation Slab
Sewer Public Sewer
Water Public
Level or Stories One and One Half
Structure Type Brick Full
New Construction false
Schools
Elementary Schools Clyde Campbell
Middle Schools H.M. Arndt
High Schools St. Stephens
Others
HOA Name Carolina Heritage Realty
Senior Community false
Acceptable Financing Cash, Conventional, FHA, VA Loan
Listing Terms Cash, Conventional, FHA, VA Loan
Special Listing Condition None

"My job is to find and attract mastery-based agents to the office, protect the culture, and make sure everyone is happy! "







