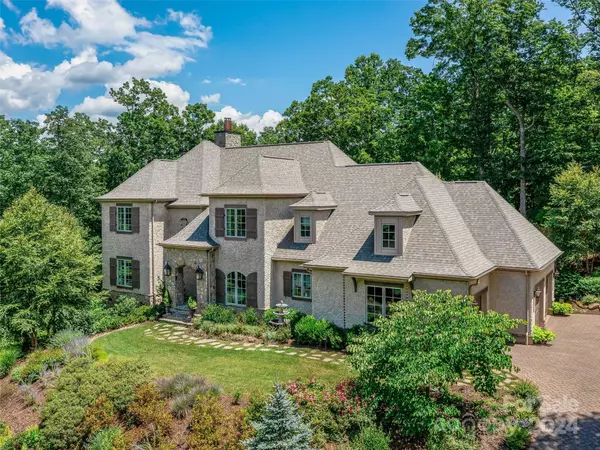
3 Beds
4 Baths
4,156 SqFt
3 Beds
4 Baths
4,156 SqFt
Key Details
Property Type Single Family Home
Sub Type Single Family Residence
Listing Status Active
Purchase Type For Sale
Square Footage 4,156 sqft
Price per Sqft $721
Subdivision The Cliffs At Walnut Cove
MLS Listing ID 4160555
Style Transitional
Bedrooms 3
Full Baths 3
Half Baths 1
HOA Fees $2,975/ann
HOA Y/N 1
Abv Grd Liv Area 4,156
Year Built 2018
Lot Size 1.370 Acres
Acres 1.37
Property Description
Location
State NC
County Buncombe
Zoning R-2
Rooms
Main Level Bedrooms 1
Interior
Interior Features Entrance Foyer, Pantry
Heating Zoned
Cooling Ceiling Fan(s), Zoned
Flooring Tile, Wood
Fireplaces Type Great Room
Fireplace true
Appliance Gas Cooktop, Tankless Water Heater
Exterior
Garage Spaces 3.0
Community Features Clubhouse, Fitness Center, Game Court, Gated, Golf, Hot Tub, Pond, Tennis Court(s), Walking Trails
Utilities Available Underground Power Lines
Roof Type Shingle
Parking Type Attached Garage
Garage true
Building
Lot Description Sloped, Views, Wooded
Dwelling Type Site Built
Foundation Other - See Remarks
Sewer Septic Installed
Water City
Architectural Style Transitional
Level or Stories Two
Structure Type Stone,Wood
New Construction false
Schools
Elementary Schools Avery'S Creek/Koontz
Middle Schools Valley Springs
High Schools T.C. Roberson
Others
HOA Name Walnut Cove POA
Senior Community false
Restrictions Architectural Review,Livestock Restriction,Manufactured Home Not Allowed,Modular Not Allowed,Square Feet
Acceptable Financing Cash, Conventional
Listing Terms Cash, Conventional
Special Listing Condition None

"My job is to find and attract mastery-based agents to the office, protect the culture, and make sure everyone is happy! "







