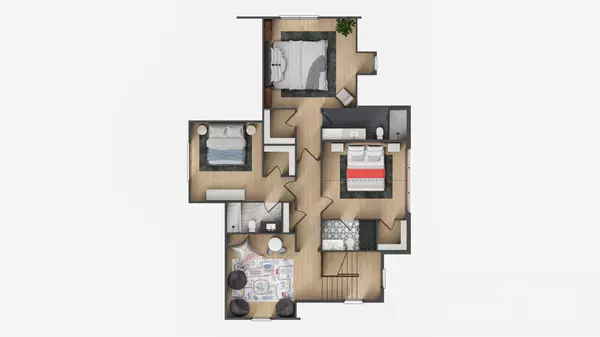
5 Beds
7 Baths
5,145 SqFt
5 Beds
7 Baths
5,145 SqFt
Key Details
Property Type Single Family Home
Sub Type Single Family Residence
Listing Status Active
Purchase Type For Sale
Square Footage 5,145 sqft
Price per Sqft $515
MLS Listing ID 4160733
Style Traditional
Bedrooms 5
Full Baths 5
Half Baths 2
Construction Status Under Construction
Abv Grd Liv Area 3,305
Year Built 2024
Lot Size 0.301 Acres
Acres 0.301
Lot Dimensions 60x175
Property Description
Location
State NC
County Mecklenburg
Zoning VIP
Rooms
Basement Exterior Entry, Finished, Storage Space
Main Level Bedrooms 1
Main Level Primary Bedroom
Main Level Great Room
Main Level Kitchen
Main Level Dining Room
Main Level Bathroom-Half
Main Level Bathroom-Full
Main Level Laundry
Upper Level Bedroom(s)
Upper Level Bathroom-Full
Upper Level Bathroom-Full
Upper Level Bedroom(s)
Upper Level Bedroom(s)
Upper Level Bathroom-Full
Upper Level Bonus Room
Basement Level Bedroom(s)
Basement Level Bathroom-Full
Basement Level Bathroom-Half
Basement Level Recreation Room
Basement Level Media Room
Basement Level Study
Interior
Heating Central
Cooling Central Air
Flooring Hardwood, Tile
Fireplaces Type Gas Unvented, Living Room
Fireplace true
Appliance Dishwasher, Disposal, Exhaust Fan, Exhaust Hood, Gas Range, Oven, Refrigerator
Exterior
Garage Spaces 2.0
Roof Type Shingle
Parking Type Detached Garage
Garage true
Building
Dwelling Type Site Built
Foundation Basement
Builder Name Copper Builders
Sewer County Sewer
Water County Water
Architectural Style Traditional
Level or Stories Two
Structure Type Brick Partial,Fiber Cement
New Construction true
Construction Status Under Construction
Schools
Elementary Schools Davidson K-8
Middle Schools Davidson K-8
High Schools William Amos Hough
Others
Senior Community false
Acceptable Financing Cash, Conventional
Listing Terms Cash, Conventional
Special Listing Condition None

"My job is to find and attract mastery-based agents to the office, protect the culture, and make sure everyone is happy! "







