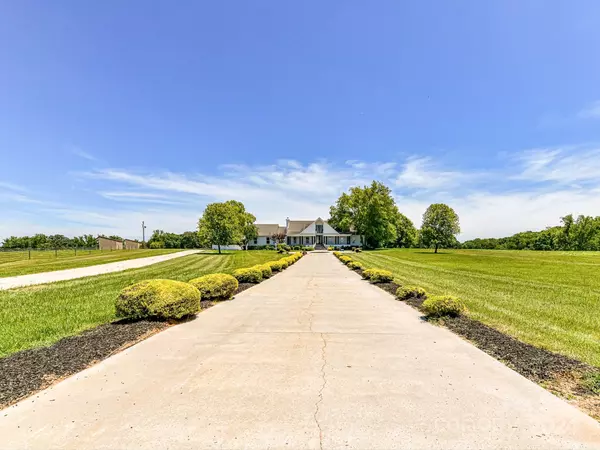
3 Beds
5 Baths
6,693 SqFt
3 Beds
5 Baths
6,693 SqFt
Key Details
Property Type Single Family Home
Sub Type Single Family Residence
Listing Status Active
Purchase Type For Sale
Square Footage 6,693 sqft
Price per Sqft $306
MLS Listing ID 4161494
Style Transitional
Bedrooms 3
Full Baths 3
Half Baths 2
Construction Status Completed
Abv Grd Liv Area 6,693
Year Built 1993
Lot Size 14.040 Acres
Acres 14.04
Property Description
Location
State NC
County Rowan
Zoning R
Rooms
Main Level Bedrooms 2
Main Level Bathroom-Full
Main Level Bathroom-Half
Main Level Bedroom(s)
Main Level Flex Space
Main Level Dining Room
Main Level Living Room
Main Level Great Room
Upper Level Bathroom-Full
Main Level Kitchen
Main Level Laundry
Upper Level Bonus Room
Upper Level Exercise Room
Main Level Recreation Room
Upper Level Primary Bedroom
Interior
Interior Features Attic Other, Built-in Features, Entrance Foyer, Garden Tub, Kitchen Island, Open Floorplan, Storage, Walk-In Closet(s)
Heating Forced Air, Natural Gas
Cooling Ceiling Fan(s), Central Air
Flooring Tile, Wood
Fireplaces Type Gas Log, Great Room
Fireplace true
Appliance Dishwasher, Disposal, Double Oven, Exhaust Hood, Gas Cooktop, Gas Water Heater, Microwave, Oven, Plumbed For Ice Maker, Refrigerator, Self Cleaning Oven, Wall Oven
Exterior
Exterior Feature Hot Tub
Garage Spaces 2.0
Fence Back Yard, Fenced
Utilities Available Electricity Connected, Gas
Parking Type Driveway, Attached Garage, Garage Faces Side
Garage true
Building
Lot Description Private, Wooded
Dwelling Type Site Built
Foundation Crawl Space
Sewer Septic Installed
Water Well
Architectural Style Transitional
Level or Stories Two
Structure Type Hard Stucco
New Construction false
Construction Status Completed
Schools
Elementary Schools Millbridge
Middle Schools China Grove
High Schools South Rowan
Others
Senior Community false
Acceptable Financing Cash, Conventional, VA Loan
Horse Property Horses Allowed, Pasture
Listing Terms Cash, Conventional, VA Loan
Special Listing Condition None

"My job is to find and attract mastery-based agents to the office, protect the culture, and make sure everyone is happy! "







