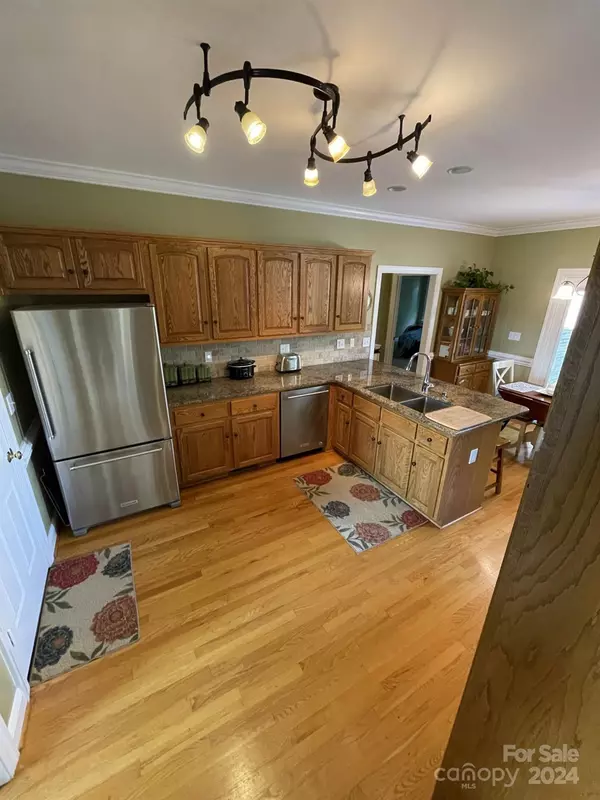
3 Beds
3 Baths
2,988 SqFt
3 Beds
3 Baths
2,988 SqFt
Key Details
Property Type Single Family Home
Sub Type Single Family Residence
Listing Status Active
Purchase Type For Sale
Square Footage 2,988 sqft
Price per Sqft $247
MLS Listing ID 4162781
Style Traditional
Bedrooms 3
Full Baths 3
Abv Grd Liv Area 2,156
Year Built 1997
Lot Size 2.250 Acres
Acres 2.25
Property Description
Location
State NC
County Cabarrus
Zoning SFR
Rooms
Main Level Bedrooms 3
Main Level, 15' 1" X 15' 11" Primary Bedroom
Main Level, 14' 7" X 12' 1" Bedroom(s)
Main Level, 11' 4" X 10' 5" Bathroom-Full
Main Level, 12' 3" X 12' 10" Dining Room
Main Level, 12' 8" X 12' 2" Kitchen
Main Level, 14' 8" X 11' 11" Bedroom(s)
2nd Living Quarters Level, 26' 0" X 32' 0" Workshop
Main Level, 18' 8" X 19' 8" Living Room
2nd Living Quarters Level Bathroom-Full
Interior
Interior Features Attic Stairs Pulldown, Breakfast Bar, Cable Prewire, Entrance Foyer, Garden Tub, Kitchen Island, Open Floorplan, Pantry, Split Bedroom, Storage, Walk-In Closet(s)
Heating Central, Ductless, Electric, Heat Pump, Propane, Other - See Remarks
Cooling Ceiling Fan(s), Central Air, Ductless, Electric, Heat Pump
Fireplaces Type Gas, Gas Log, Gas Vented, Living Room, Propane
Fireplace true
Appliance Convection Oven, Dishwasher, Disposal, Double Oven, Dryer, Electric Oven, Electric Water Heater, ENERGY STAR Qualified Washer, ENERGY STAR Qualified Dishwasher, ENERGY STAR Qualified Dryer, ENERGY STAR Qualified Freezer, ENERGY STAR Qualified Refrigerator, Exhaust Fan, Exhaust Hood, Freezer, Gas Cooktop, Indoor Grill, Microwave, Oven, Plumbed For Ice Maker, Refrigerator, Self Cleaning Oven, Warming Drawer, Washer, Washer/Dryer
Exterior
Exterior Feature Fire Pit
Garage Spaces 4.0
Community Features None
Utilities Available Cable Available, Fiber Optics, Propane, Underground Power Lines, Underground Utilities, Wired Internet Available
Waterfront Description None
Roof Type Shingle
Parking Type Detached Garage
Garage true
Building
Lot Description Level, Wooded
Dwelling Type Site Built
Foundation Crawl Space, Slab
Sewer Public Sewer
Water Public
Architectural Style Traditional
Level or Stories One
Structure Type Brick Full
New Construction false
Schools
Elementary Schools Bethel
Middle Schools C.C. Griffin
High Schools Central Cabarrus
Others
Senior Community false
Acceptable Financing Cash, Conventional
Listing Terms Cash, Conventional
Special Listing Condition None

"My job is to find and attract mastery-based agents to the office, protect the culture, and make sure everyone is happy! "







