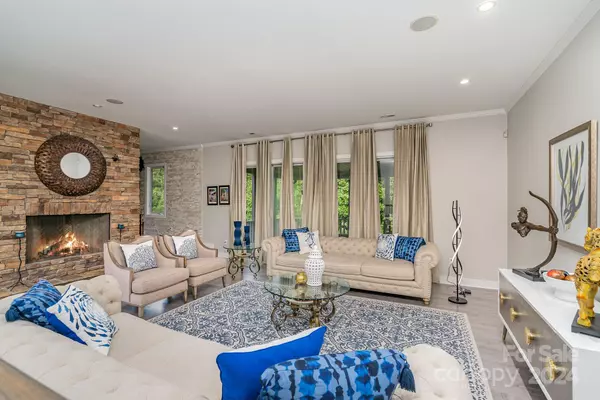5 Beds
5 Baths
5,467 SqFt
5 Beds
5 Baths
5,467 SqFt
Key Details
Property Type Single Family Home
Sub Type Single Family Residence
Listing Status Active
Purchase Type For Sale
Square Footage 5,467 sqft
Price per Sqft $329
Subdivision Providence Plantation
MLS Listing ID 4165596
Bedrooms 5
Full Baths 4
Half Baths 1
HOA Fees $80/ann
HOA Y/N 1
Abv Grd Liv Area 2,882
Year Built 2007
Lot Size 1.620 Acres
Acres 1.62
Property Description
Location
State NC
County Mecklenburg
Zoning N1-A
Rooms
Basement Finished, Storage Space, Walk-Out Access
Main Level Bedrooms 3
Main Level, 15' 11" X 22' 3" Primary Bedroom
Main Level, 16' 0" X 16' 10" Bedroom(s)
Main Level, 15' 5" X 16' 10" Bedroom(s)
Main Level Bathroom-Full
Main Level, 15' 8" X 17' 11" Dining Room
Main Level Bathroom-Half
Main Level, 10' 8" X 18' 5" Kitchen
Main Level Bathroom-Full
Main Level Laundry
Main Level, 21' 4" X 17' 7" Living Room
Basement Level, 19' 3" X 12' 3" Bedroom(s)
Main Level, 11' 2" X 18' 5" Dining Area
Basement Level, 14' 5" X 17' 8" Bedroom(s)
Basement Level Bathroom-Full
Basement Level, 27' 4" X 10' 11" Sunroom
Basement Level, 28' 9" X 23' 2" Family Room
Basement Level, 15' 8" X 15' 6" Office
Basement Level Bathroom-Full
Basement Level, 20' 0" X 17' 3" Media Room
Interior
Interior Features Built-in Features, Kitchen Island, Pantry, Storage, Walk-In Closet(s), Other - See Remarks
Heating Natural Gas
Cooling Central Air
Flooring Tile, Wood
Fireplaces Type Family Room, Living Room, Wood Burning
Fireplace true
Appliance Dishwasher, Disposal, Exhaust Hood, Gas Cooktop, Microwave, Refrigerator
Exterior
Garage Spaces 3.0
Community Features Clubhouse, Tennis Court(s)
Utilities Available Electricity Connected, Gas, Solar
Garage true
Building
Lot Description Cul-De-Sac, Wooded
Dwelling Type Site Built
Foundation Basement
Sewer Public Sewer
Water City
Level or Stories One
Structure Type Fiber Cement,Stone
New Construction false
Schools
Elementary Schools Unspecified
Middle Schools Crestdale
High Schools Providence
Others
HOA Name Providence Plantation
Senior Community false
Acceptable Financing Cash, Conventional
Listing Terms Cash, Conventional
Special Listing Condition None
"My job is to find and attract mastery-based agents to the office, protect the culture, and make sure everyone is happy! "







