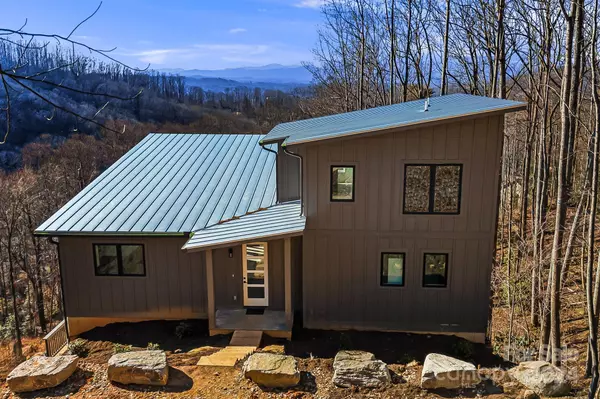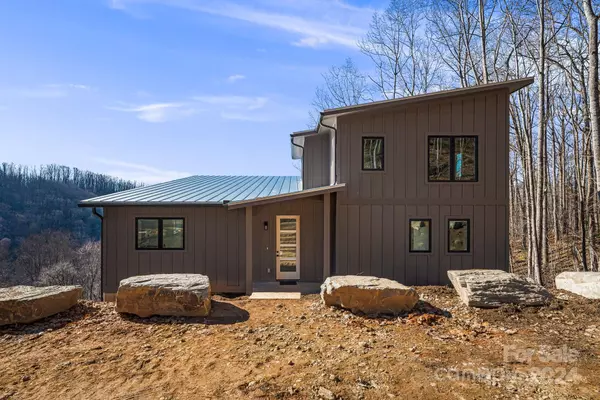3 Beds
3 Baths
1,763 SqFt
3 Beds
3 Baths
1,763 SqFt
Key Details
Property Type Single Family Home
Sub Type Single Family Residence
Listing Status Active
Purchase Type For Sale
Square Footage 1,763 sqft
Price per Sqft $424
Subdivision Wildlife Acres
MLS Listing ID 4168300
Style Contemporary,Modern
Bedrooms 3
Full Baths 2
Half Baths 1
Construction Status Under Construction
Abv Grd Liv Area 1,763
Year Built 2024
Lot Size 0.910 Acres
Acres 0.91
Property Description
Step onto the expansive deck, where contemporary luxury meets the serene beauty of nature, creating an ideal space for entertaining or simply soaking in the panoramic vistas. The home is completed with high-quality finishes, guaranteeing style and durability. Plus, if you envision this exceptional property on your land, we can make that happen too!
Location
State NC
County Henderson
Zoning R2
Rooms
Main Level Bedrooms 1
Main Level Primary Bedroom
Interior
Heating Electric, Heat Pump
Cooling Electric, Heat Pump
Flooring Wood
Fireplaces Type Family Room
Fireplace true
Appliance Dishwasher, Gas Range, Refrigerator
Exterior
Roof Type Shingle,Metal
Garage false
Building
Lot Description Sloped, Views
Dwelling Type Site Built
Foundation Crawl Space
Builder Name Boxwood Homes
Sewer Septic Installed
Water Well
Architectural Style Contemporary, Modern
Level or Stories Two
Structure Type Fiber Cement
New Construction true
Construction Status Under Construction
Schools
Elementary Schools Unspecified
Middle Schools Unspecified
High Schools Unspecified
Others
Senior Community false
Acceptable Financing Cash, Conventional, VA Loan
Listing Terms Cash, Conventional, VA Loan
Special Listing Condition None
"My job is to find and attract mastery-based agents to the office, protect the culture, and make sure everyone is happy! "







