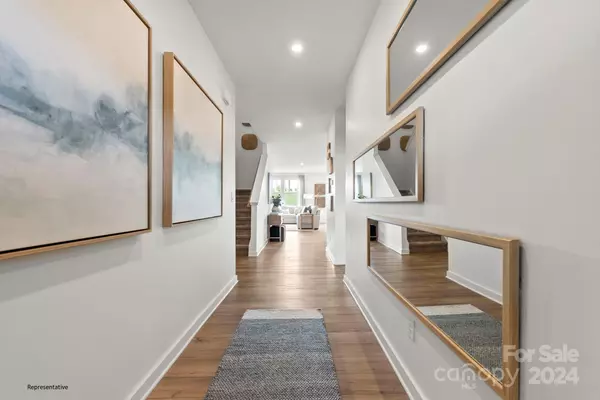5 Beds
3 Baths
2,641 SqFt
5 Beds
3 Baths
2,641 SqFt
Key Details
Property Type Single Family Home
Sub Type Single Family Residence
Listing Status Active
Purchase Type For Sale
Square Footage 2,641 sqft
Price per Sqft $172
Subdivision Blue Sky Meadows
MLS Listing ID 4172095
Style Traditional
Bedrooms 5
Full Baths 3
Construction Status Under Construction
HOA Fees $300/qua
HOA Y/N 1
Abv Grd Liv Area 2,641
Year Built 2024
Lot Size 6,534 Sqft
Acres 0.15
Property Description
Location
State NC
County Union
Zoning RA
Rooms
Main Level Bedrooms 2
Main Level Bathroom-Full
Main Level Bedroom(s)
Main Level Primary Bedroom
Main Level Breakfast
Main Level Great Room
Upper Level Bedroom(s)
Main Level Kitchen
Upper Level Bathroom-Full
Main Level Laundry
Upper Level Primary Bedroom
Interior
Interior Features Attic Stairs Pulldown
Heating Electric, Forced Air
Cooling Central Air
Flooring Carpet, Vinyl
Fireplace false
Appliance Dishwasher, Electric Range, Electric Water Heater, Microwave
Exterior
Garage Spaces 2.0
Community Features Cabana, Sidewalks
Roof Type Shingle
Garage true
Building
Dwelling Type Site Built
Foundation Slab
Builder Name Century Communities
Sewer Public Sewer
Water City
Architectural Style Traditional
Level or Stories Two
Structure Type Fiber Cement
New Construction true
Construction Status Under Construction
Schools
Elementary Schools Porter Ridge
Middle Schools Piedmont
High Schools Piedmont
Others
HOA Name Cusick Company
Senior Community false
Special Listing Condition None
"My job is to find and attract mastery-based agents to the office, protect the culture, and make sure everyone is happy! "







