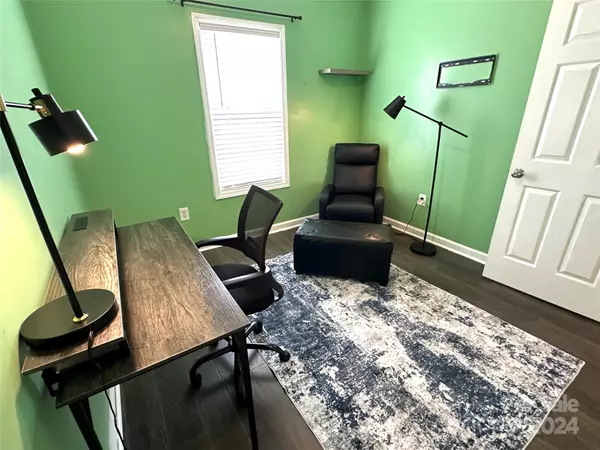
3 Beds
2 Baths
1,250 SqFt
3 Beds
2 Baths
1,250 SqFt
Key Details
Property Type Single Family Home
Sub Type Single Family Residence
Listing Status Active Under Contract
Purchase Type For Sale
Square Footage 1,250 sqft
Price per Sqft $196
Subdivision Parkwest
MLS Listing ID 4173127
Style Transitional
Bedrooms 3
Full Baths 2
HOA Fees $100/ann
HOA Y/N 1
Abv Grd Liv Area 1,250
Year Built 2004
Lot Size 0.340 Acres
Acres 0.34
Property Description
Hunting for a starter home w/ a 2-car garage and a HUGE backyard with a privacy fence?!?! Look no further. This 3 bedroom/2 full bath ranch checks off all the boxes. Make this move-in ready home your own with a few cans of paint. AC, air handler, ductwork were all replaced in 2018. Water heater replaced in 2014. Current owner also had extensive drainage system installed in the backyard to enable water drainage more efficiently. The backyard is impressive, very flat, every inch is “usable”, includes not only a wooden deck but also an oversized shed with a loft AND its own 220 amp circuit. Shed sits off the ground on cinder blocks to protect from the ground moisture. Inside, the split bedroom floor plan, ceiling fans & blinds will give the new owners a great home to enjoy for yrs to come.
Location
State NC
County Stanly
Zoning R-10
Rooms
Main Level Bedrooms 3
Main Level Primary Bedroom
Main Level Bathroom-Full
Main Level Breakfast
Main Level Living Room
Main Level Kitchen
Main Level Bedroom(s)
Main Level Bedroom(s)
Main Level Laundry
Main Level Bathroom-Full
Interior
Interior Features Entrance Foyer, Open Floorplan, Pantry, Walk-In Closet(s)
Heating Natural Gas
Cooling Central Air
Flooring Carpet, Laminate, Tile, Vinyl
Fireplace false
Appliance Dishwasher
Exterior
Exterior Feature Fire Pit, Storage
Garage Spaces 2.0
Fence Back Yard, Privacy, Wood
Roof Type Shingle
Parking Type Driveway, Attached Garage, Garage Faces Front
Garage true
Building
Lot Description Cul-De-Sac, Level, Private
Dwelling Type Site Built
Foundation Slab
Sewer Public Sewer
Water City
Architectural Style Transitional
Level or Stories One
Structure Type Vinyl
New Construction false
Schools
Elementary Schools Unspecified
Middle Schools Unspecified
High Schools Unspecified
Others
Senior Community false
Acceptable Financing Cash, Conventional, FHA, USDA Loan, VA Loan
Listing Terms Cash, Conventional, FHA, USDA Loan, VA Loan
Special Listing Condition None

"My job is to find and attract mastery-based agents to the office, protect the culture, and make sure everyone is happy! "







