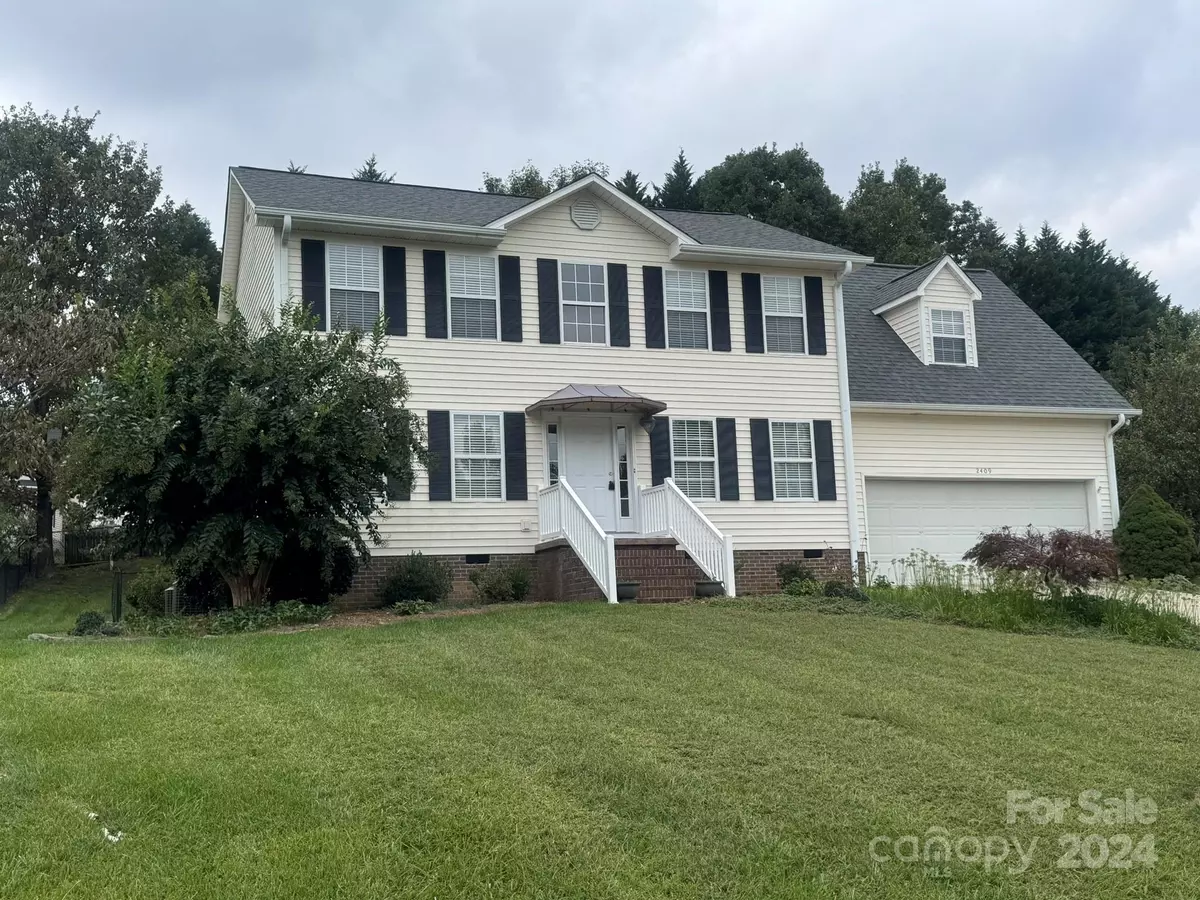
4 Beds
3 Baths
2,321 SqFt
4 Beds
3 Baths
2,321 SqFt
Key Details
Property Type Single Family Home
Sub Type Single Family Residence
Listing Status Active
Purchase Type For Sale
Square Footage 2,321 sqft
Price per Sqft $161
Subdivision Brookfield
MLS Listing ID 4172498
Style Colonial,Williamsburg
Bedrooms 4
Full Baths 2
Half Baths 1
Abv Grd Liv Area 2,321
Year Built 1999
Lot Size 0.300 Acres
Acres 0.3
Property Description
Location
State NC
County Catawba
Zoning R-2
Rooms
Upper Level Bedroom(s)
Upper Level Bedroom(s)
Upper Level Bedroom(s)
Upper Level Primary Bedroom
Main Level Dining Room
Main Level Living Room
Main Level Kitchen
Main Level Laundry
Upper Level Bathroom-Full
Upper Level Bathroom-Full
Main Level Bathroom-Half
Interior
Heating Heat Pump
Cooling Heat Pump
Flooring Carpet, Wood
Fireplace false
Appliance Dishwasher, Electric Range, Microwave, Refrigerator
Exterior
Garage Spaces 2.0
Fence Back Yard, Fenced
Utilities Available Cable Available
Parking Type Attached Garage
Garage true
Building
Lot Description Hilly
Dwelling Type Site Built
Foundation Crawl Space
Sewer Public Sewer
Water City
Architectural Style Colonial, Williamsburg
Level or Stories Two
Structure Type Vinyl
New Construction false
Schools
Elementary Schools Clyde Campbell
Middle Schools Arndt
High Schools St. Stephens
Others
Senior Community false
Restrictions Subdivision
Acceptable Financing Cash, Conventional, FHA, VA Loan
Listing Terms Cash, Conventional, FHA, VA Loan
Special Listing Condition Estate

"My job is to find and attract mastery-based agents to the office, protect the culture, and make sure everyone is happy! "







