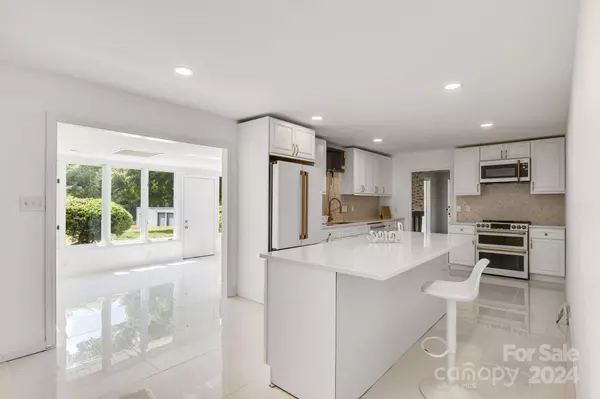3 Beds
4 Baths
2,768 SqFt
3 Beds
4 Baths
2,768 SqFt
Key Details
Property Type Single Family Home
Sub Type Single Family Residence
Listing Status Active
Purchase Type For Sale
Square Footage 2,768 sqft
Price per Sqft $251
Subdivision Rudisill Park
MLS Listing ID 4170087
Bedrooms 3
Full Baths 4
Abv Grd Liv Area 2,768
Year Built 1962
Lot Size 3.690 Acres
Acres 3.69
Property Description
Location
State NC
County Gaston
Zoning R1
Rooms
Main Level Bedrooms 3
Main Level Bathroom-Full
Main Level Primary Bedroom
Main Level Bedroom(s)
Main Level Kitchen
Main Level Great Room
Main Level Laundry
Main Level Dining Area
Interior
Interior Features Kitchen Island, Open Floorplan, Walk-In Closet(s)
Heating Forced Air, Natural Gas
Cooling Central Air
Flooring Laminate, Marble
Fireplace true
Appliance Dishwasher, Disposal, Dual Flush Toilets, Electric Range, Microwave, Refrigerator, Self Cleaning Oven
Exterior
Exterior Feature Tennis Court(s)
Garage Spaces 3.0
Fence Back Yard, Fenced
Utilities Available Cable Available
Garage true
Building
Dwelling Type Site Built
Foundation Crawl Space
Sewer Septic Installed
Water Well
Level or Stories One
Structure Type Brick Full
New Construction false
Schools
Elementary Schools Costner
Middle Schools W.C. Friday
High Schools North Gaston
Others
Senior Community false
Special Listing Condition None
"My job is to find and attract mastery-based agents to the office, protect the culture, and make sure everyone is happy! "







