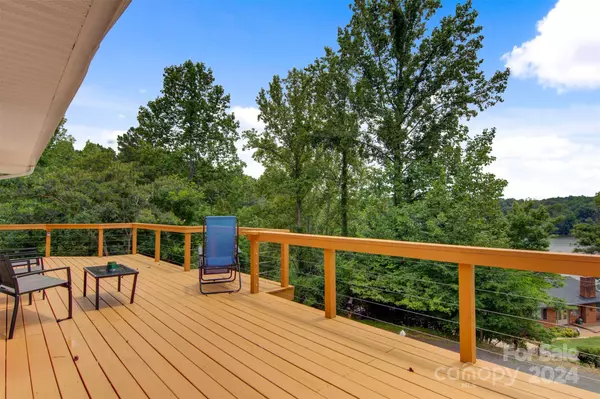
3 Beds
2 Baths
2,249 SqFt
3 Beds
2 Baths
2,249 SqFt
Key Details
Property Type Single Family Home
Sub Type Single Family Residence
Listing Status Active
Purchase Type For Sale
Square Footage 2,249 sqft
Price per Sqft $288
Subdivision Northlakes
MLS Listing ID 4176901
Bedrooms 3
Full Baths 2
Abv Grd Liv Area 1,316
Year Built 1972
Lot Size 0.620 Acres
Acres 0.62
Property Description
Waterfront and DOCKABLE!
Welcome to this captivating 3bed, 2bath home, offering 2,249 sqft of comfortable living in the highly sought-after Northlakes subdivision. Built in 1972, this residence blends classic charm with modern amenities, making it the perfect lakefront getaway.
Step inside to discover a welcoming layout that includes a finished bsmt, providing ample space for recreation, hobbies, or additional storage. The home’s highlight is its breathtaking long-range, south-facing views of Lake Hickory’s Main Channel, visible from multiple rooms and outdoor spaces.
Direct access to the water with a DOCKABLE shoreline, perfect for boating enthusiasts or those who simply love the perks of waterfront living. Just steps away, the community beach area and boat launch offer even more opportunities to embrace the lake lifestyle.
Whether you're soaking in the views, enjoying water activities, or entertaining, this property is a true gem!
Location
State NC
County Caldwell
Zoning Res
Body of Water Lake Hickory
Rooms
Basement Exterior Entry, Full, Interior Entry, Partially Finished, Walk-Out Access, Walk-Up Access
Main Level Bedrooms 3
Main Level Primary Bedroom
Main Level Bedroom(s)
Main Level Bedroom(s)
Main Level Kitchen
Main Level Dining Room
Main Level Living Room
Main Level Bathroom-Full
Main Level Bathroom-Full
Main Level Family Room
Basement Level Den
Basement Level Laundry
Interior
Heating Heat Pump
Cooling Heat Pump
Flooring Carpet, Tile, Wood
Fireplace false
Appliance Dishwasher
Exterior
Waterfront Description Beach - Public
View Long Range, Water
Roof Type Aluminum
Parking Type Attached Carport, Driveway
Garage false
Building
Lot Description Views, Waterfront
Dwelling Type Site Built
Foundation Basement
Sewer Septic Installed
Water City
Level or Stories One
Structure Type Brick Full
New Construction false
Schools
Elementary Schools Granite Falls
Middle Schools Granite Falls
High Schools South Caldwell
Others
Senior Community false
Acceptable Financing Cash, Conventional, FHA, VA Loan
Listing Terms Cash, Conventional, FHA, VA Loan
Special Listing Condition None

"My job is to find and attract mastery-based agents to the office, protect the culture, and make sure everyone is happy! "







