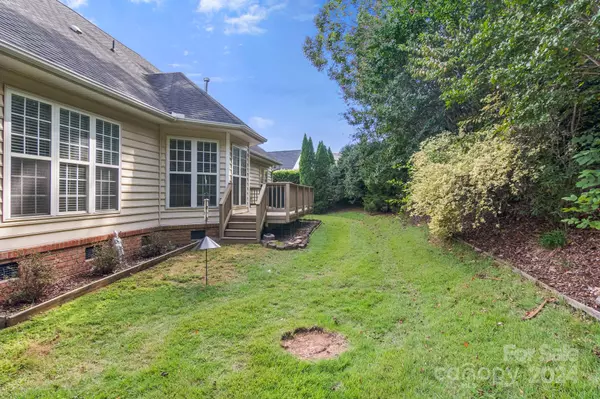3 Beds
3 Baths
1,925 SqFt
3 Beds
3 Baths
1,925 SqFt
Key Details
Property Type Single Family Home
Sub Type Single Family Residence
Listing Status Active
Purchase Type For Sale
Square Footage 1,925 sqft
Price per Sqft $274
Subdivision Melbourne At Bailiwyck
MLS Listing ID 4177709
Bedrooms 3
Full Baths 2
Half Baths 1
HOA Fees $515/ann
HOA Y/N 1
Abv Grd Liv Area 1,925
Year Built 2004
Lot Size 0.380 Acres
Acres 0.38
Property Description
Enjoy the ease of ranch living with the added bonus of future potential. Nestled in the heart of the highly desirable Melbourne at Bailiwyck community in Fort Mill, this classic brick ranch home offers a perfect blend of comfort and privacy. Boasting 3 spacious bedrooms and 2.5 bathroom, this home is ideal for those seeking a peaceful retreat without sacrificing convenience.
Situated on a quiet cul-de-sac, this home provides the privacy you desire, with mature landscaping surrounding the property. The single-level living space is complemented by a finished attic area above your 2-car garage. The large deck provides another level of privacy not available in most neighborhoods.
Don't miss your chance to own a piece of this coveted neighborhood, known for its community spirit, top-rated schools, and proximity to shopping, dining, and recreational amenities. This Fort Mill gem is a must-see!
Location
State SC
County York
Zoning RD-I
Rooms
Main Level Bedrooms 3
Main Level Primary Bedroom
Main Level Living Room
Main Level Bedroom(s)
Main Level Bathroom-Half
Main Level Bathroom-Full
Main Level Bathroom-Full
Main Level Bedroom(s)
Main Level Kitchen
Main Level Dining Room
Interior
Heating Central
Cooling Central Air
Fireplace true
Appliance Dishwasher, Disposal, Electric Oven, Electric Range, Electric Water Heater, Microwave, Refrigerator
Exterior
Garage Spaces 2.0
Garage true
Building
Dwelling Type Site Built
Foundation Crawl Space
Sewer Public Sewer
Water City
Level or Stories 1 Story/F.R.O.G.
Structure Type Brick Full,Vinyl
New Construction false
Schools
Elementary Schools Springfield
Middle Schools Springfield
High Schools Nation Ford
Others
Senior Community false
Acceptable Financing Cash, Conventional, FHA, FHA 203(K), USDA Loan, VA Loan
Listing Terms Cash, Conventional, FHA, FHA 203(K), USDA Loan, VA Loan
Special Listing Condition None
"My job is to find and attract mastery-based agents to the office, protect the culture, and make sure everyone is happy! "







