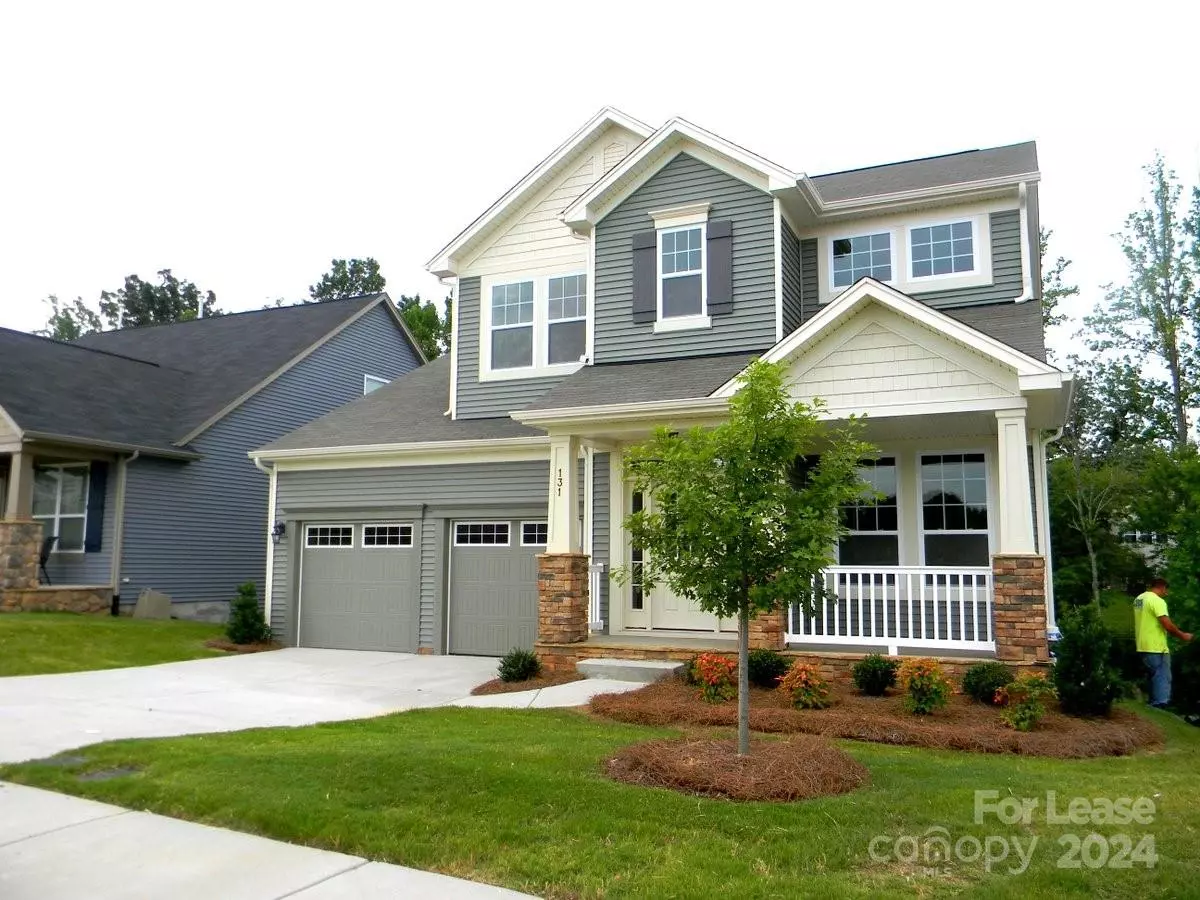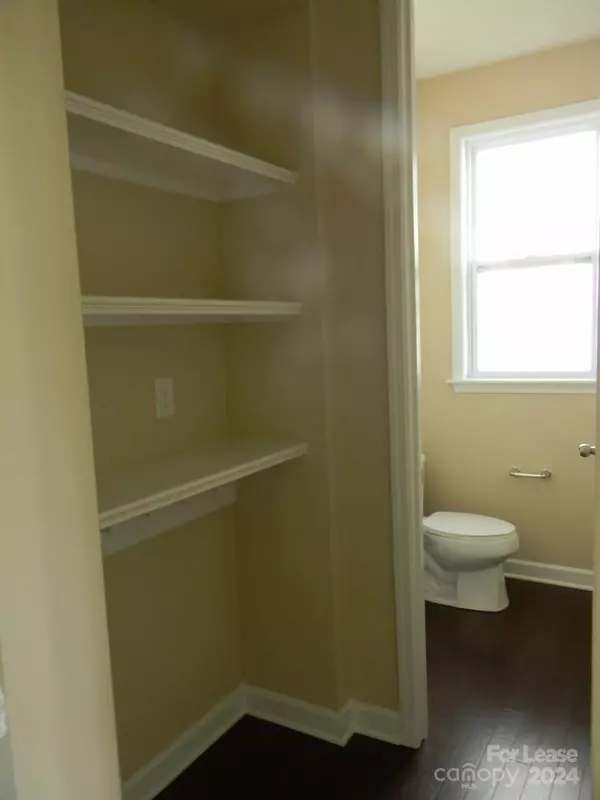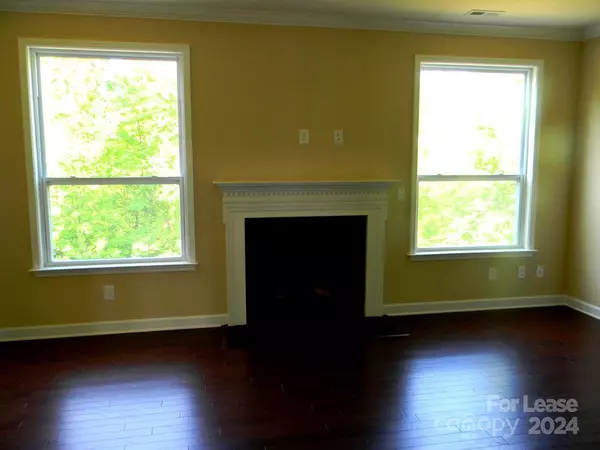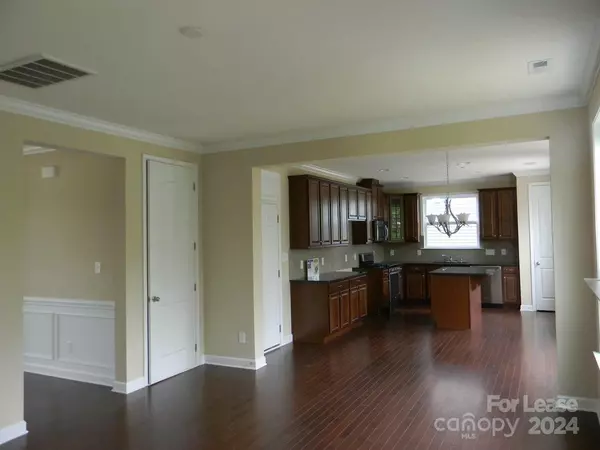3 Beds
3 Baths
2,116 SqFt
3 Beds
3 Baths
2,116 SqFt
Key Details
Property Type Single Family Home
Sub Type Single Family Residence
Listing Status Active
Purchase Type For Rent
Square Footage 2,116 sqft
Subdivision Waterlynn
MLS Listing ID 4179107
Style Transitional
Bedrooms 3
Full Baths 2
Half Baths 1
Abv Grd Liv Area 2,116
Year Built 2012
Lot Size 6,534 Sqft
Acres 0.15
Property Description
Location
State NC
County Iredell
Zoning TN
Rooms
Basement Daylight, Exterior Entry, Storage Space, Unfinished
Main Level Dining Room
Main Level Living Room
Main Level Kitchen
Main Level Bathroom-Full
Upper Level Primary Bedroom
Upper Level Bonus Room
Main Level Bathroom-Half
Main Level Breakfast
Upper Level Bedroom(s)
Upper Level Bedroom(s)
Upper Level Bathroom-Full
Upper Level Laundry
Interior
Interior Features Attic Stairs Pulldown, Kitchen Island, Open Floorplan, Pantry, Split Bedroom, Storage, Walk-In Closet(s)
Heating Natural Gas
Cooling Central Air
Flooring Carpet, Hardwood, Tile
Fireplaces Type Gas Log, Living Room
Furnishings Unfurnished
Fireplace true
Appliance Dishwasher, Disposal, Gas Range, Microwave, Refrigerator
Exterior
Garage Spaces 2.0
Utilities Available Gas
Roof Type Composition
Garage true
Building
Foundation Basement
Sewer Public Sewer
Water City
Architectural Style Transitional
Level or Stories Two
Schools
Elementary Schools Unspecified
Middle Schools Unspecified
High Schools Unspecified
Others
Senior Community false
"My job is to find and attract mastery-based agents to the office, protect the culture, and make sure everyone is happy! "







