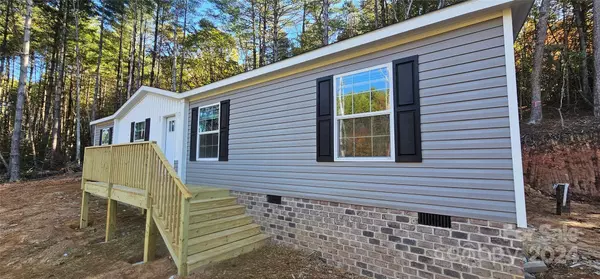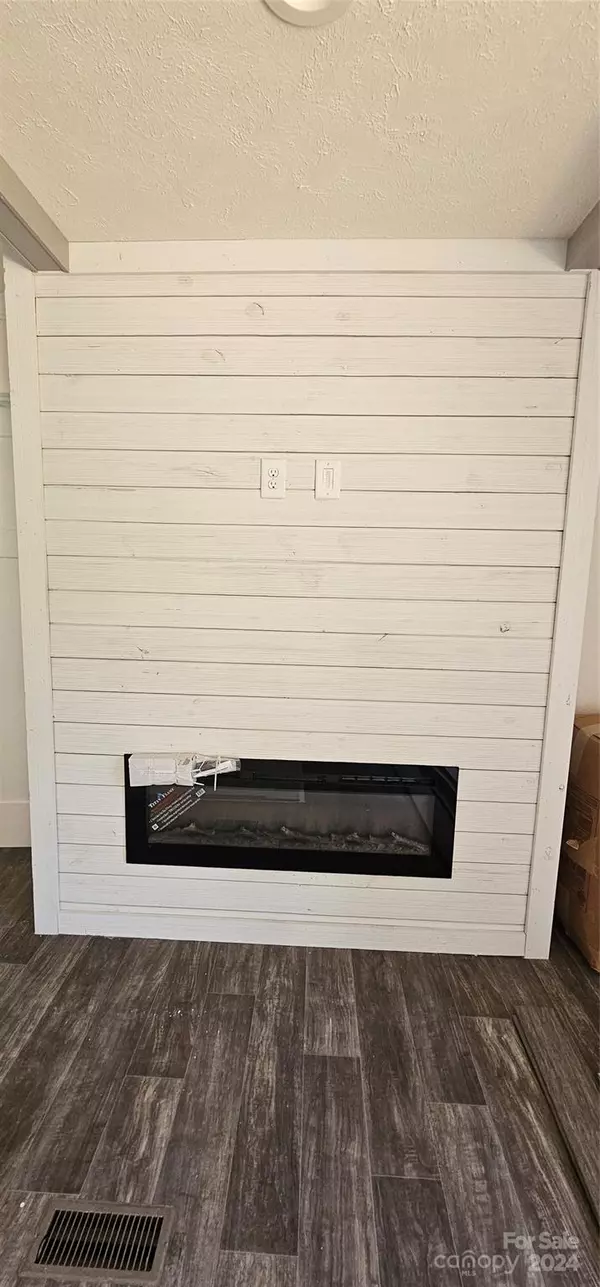
3 Beds
2 Baths
1,474 SqFt
3 Beds
2 Baths
1,474 SqFt
Key Details
Property Type Single Family Home
Sub Type Single Family Residence
Listing Status Active
Purchase Type For Sale
Square Footage 1,474 sqft
Price per Sqft $189
MLS Listing ID 4179911
Bedrooms 3
Full Baths 2
Construction Status Under Construction
Abv Grd Liv Area 1,474
Year Built 2024
Lot Size 0.860 Acres
Acres 0.86
Property Description
Relax in the cozy living area featuring a stylish electric fireplace, adding both warmth and charm to your home. The master suite is a serene retreat with an en-suite bath, while the two additional bedrooms offer flexibility for family, guests, or a home office. Enjoy the benefits of a new build with modern finishes and energy-efficient features throughout. The property is ideally located in a tranquil neighborhood, with convenient access to local amenities and attractions. Don't miss out on this exceptional opportunity!
Location
State NC
County Burke
Zoning r-mu
Rooms
Main Level Bedrooms 3
Main Level Primary Bedroom
Main Level Bedroom(s)
Main Level Bedroom(s)
Main Level Kitchen
Main Level Living Room
Main Level Dining Room
Main Level Bathroom-Full
Main Level Bathroom-Full
Main Level Laundry
Main Level Laundry
Interior
Heating Central, Heat Pump
Cooling Central Air
Fireplaces Type Electric
Fireplace true
Appliance Dishwasher, Electric Oven, ENERGY STAR Qualified Refrigerator
Exterior
Parking Type Driveway, Parking Space(s)
Garage false
Building
Dwelling Type Manufactured
Foundation Crawl Space
Builder Name J. Marshall Custom Builders
Sewer County Sewer
Water County Water
Level or Stories One
Structure Type Vinyl
New Construction true
Construction Status Under Construction
Schools
Elementary Schools Ray Childers
Middle Schools East Burke
High Schools East Burke
Others
Senior Community false
Special Listing Condition None

"My job is to find and attract mastery-based agents to the office, protect the culture, and make sure everyone is happy! "







