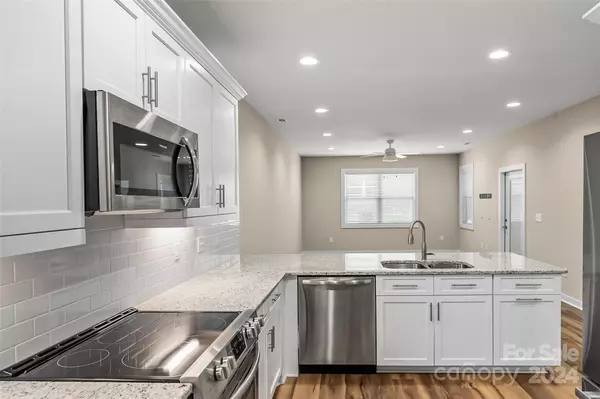
3 Beds
2 Baths
1,245 SqFt
3 Beds
2 Baths
1,245 SqFt
Key Details
Property Type Townhouse
Sub Type Townhouse
Listing Status Active
Purchase Type For Sale
Square Footage 1,245 sqft
Price per Sqft $238
Subdivision Sweetwater
MLS Listing ID 4178571
Bedrooms 3
Full Baths 2
HOA Fees $150/mo
HOA Y/N 1
Abv Grd Liv Area 1,245
Year Built 2021
Lot Size 2,178 Sqft
Acres 0.05
Property Description
Location
State NC
County Catawba
Zoning PD
Rooms
Main Level Bedrooms 3
Main Level Primary Bedroom
Main Level Bedroom(s)
Main Level Bedroom(s)
Main Level Bathroom-Full
Main Level Living Room
Main Level Bathroom-Full
Main Level Kitchen
Main Level Dining Area
Main Level Laundry
Interior
Interior Features Open Floorplan, Pantry, Walk-In Closet(s)
Heating Forced Air
Cooling Ceiling Fan(s), Central Air
Flooring Tile, Vinyl
Fireplace false
Appliance Dishwasher, Disposal, Electric Range, Gas Water Heater, Microwave
Exterior
Community Features Fifty Five and Older
Utilities Available Gas
Parking Type Detached Carport, Driveway
Garage false
Building
Dwelling Type Site Built
Foundation Slab
Sewer Public Sewer
Water City
Level or Stories One
Structure Type Vinyl
New Construction false
Schools
Elementary Schools Startown
Middle Schools Maiden
High Schools Maiden
Others
HOA Name Sweetwater Village HOA
Senior Community true
Special Listing Condition None

"My job is to find and attract mastery-based agents to the office, protect the culture, and make sure everyone is happy! "







