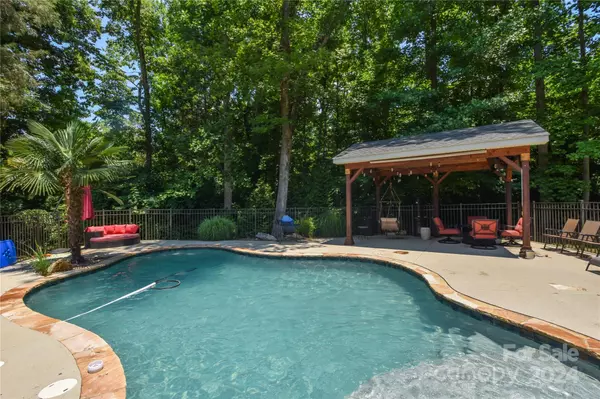
4 Beds
3 Baths
2,841 SqFt
4 Beds
3 Baths
2,841 SqFt
Key Details
Property Type Single Family Home
Sub Type Single Family Residence
Listing Status Active
Purchase Type For Sale
Square Footage 2,841 sqft
Price per Sqft $307
Subdivision Archer Ridge
MLS Listing ID 4180351
Bedrooms 4
Full Baths 2
Half Baths 1
HOA Fees $125/ann
HOA Y/N 1
Abv Grd Liv Area 2,841
Year Built 2008
Lot Size 0.940 Acres
Acres 0.94
Property Description
Luxury primary bedroom en-suite with oversized walk-in dual head spa shower, closet system, and dual vanities. Hardwood & tile floors throughout. Granite counters, Gas cooktop, SS appliances. Breakfast bar kitchen. Floor to ceiling stone fireplace. 3' wide handicap accessible interior doors to primary. Oversized paver patio w/ firepit. Finished garage w/ cabinets and flooring. Invisible fence system installed. Entertain in the new saltwater pool & patio area with gazebo wired for entertaining. This house is turn key and ready to enjoy. Cul-de-sac is known for activities w/ fantastic and friendly neighbors. One of the best locations in the neighborhood. Homes like this don’t come around often. View 3D walkthrough tour here: https://my.matterport.com/show/?m=qDqExFRK2a1
Location
State NC
County Rowan
Zoning Res
Rooms
Main Level Bedrooms 3
Main Level Great Room
Main Level Primary Bedroom
Main Level Dining Room
Main Level Bathroom-Full
Main Level Kitchen
Main Level Bathroom-Half
Main Level Bathroom-Full
Main Level Bedroom(s)
Main Level Bedroom(s)
Main Level Bedroom(s)
Upper Level Bed/Bonus
Interior
Interior Features Attic Walk In, Breakfast Bar, Cable Prewire, Garden Tub, Pantry, Storage, Walk-In Closet(s)
Heating Central, Natural Gas
Cooling Central Air
Flooring Tile, Wood
Fireplaces Type Gas, Gas Log, Great Room
Fireplace true
Appliance Dishwasher, Disposal, Double Oven, Gas Cooktop, Gas Water Heater, Plumbed For Ice Maker
Exterior
Exterior Feature Fire Pit
Garage Spaces 2.0
Fence Invisible
Utilities Available Cable Available, Electricity Connected, Gas
Roof Type Shingle
Parking Type Driveway, Attached Garage
Garage true
Building
Lot Description Cul-De-Sac
Dwelling Type Site Built
Foundation Crawl Space
Sewer Septic Installed
Water Well
Level or Stories 1 Story/F.R.O.G.
Structure Type Brick Full
New Construction false
Schools
Elementary Schools Unspecified
Middle Schools Unspecified
High Schools Unspecified
Others
Senior Community false
Special Listing Condition None

"My job is to find and attract mastery-based agents to the office, protect the culture, and make sure everyone is happy! "







