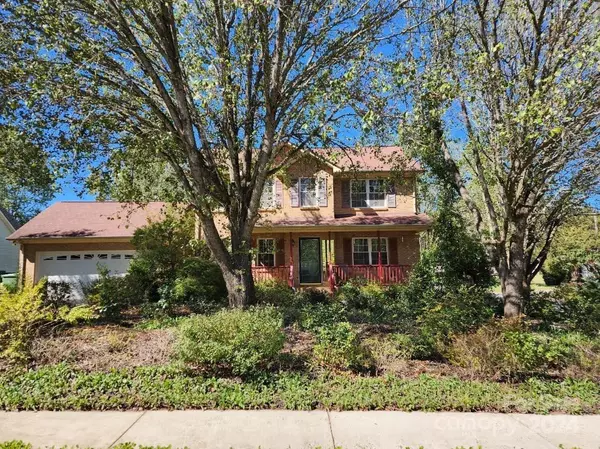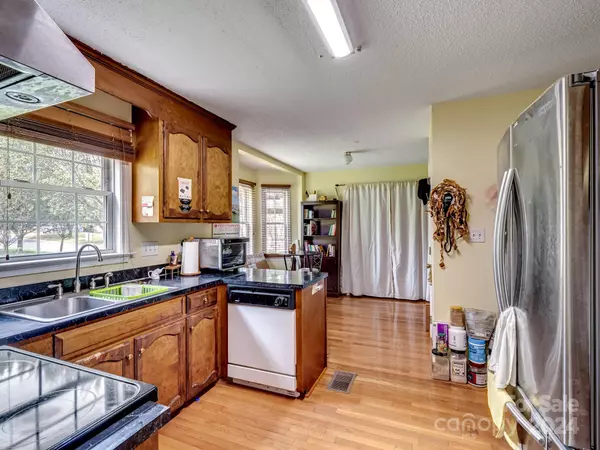3 Beds
3 Baths
1,704 SqFt
3 Beds
3 Baths
1,704 SqFt
Key Details
Property Type Single Family Home
Sub Type Single Family Residence
Listing Status Active
Purchase Type For Sale
Square Footage 1,704 sqft
Price per Sqft $205
Subdivision Deerfield
MLS Listing ID 4180829
Style Transitional
Bedrooms 3
Full Baths 3
Abv Grd Liv Area 1,704
Year Built 1997
Lot Size 0.340 Acres
Acres 0.34
Property Description
Location
State NC
County Gaston
Zoning R2
Rooms
Main Level Kitchen
Main Level Dining Room
Main Level Breakfast
Main Level Bathroom-Full
Main Level Family Room
Upper Level Primary Bedroom
Upper Level Bathroom-Full
Upper Level Bedroom(s)
Upper Level Bedroom(s)
Interior
Heating Central, Natural Gas
Cooling Central Air
Flooring Hardwood
Fireplaces Type Family Room, Gas
Fireplace true
Appliance Dishwasher, Disposal, Electric Range
Laundry In Garage
Exterior
Garage Spaces 2.0
Roof Type Slate
Street Surface Concrete,Paved
Porch Front Porch, Patio, Other - See Remarks
Garage true
Building
Dwelling Type Site Built
Foundation Crawl Space
Sewer Public Sewer
Water City
Architectural Style Transitional
Level or Stories Two
Structure Type Brick Full
New Construction false
Schools
Elementary Schools Rankin
Middle Schools Mount Holly
High Schools Stuart W Cramer
Others
Senior Community false
Acceptable Financing Cash, Conventional, FHA, USDA Loan, VA Loan
Listing Terms Cash, Conventional, FHA, USDA Loan, VA Loan
Special Listing Condition None
"My job is to find and attract mastery-based agents to the office, protect the culture, and make sure everyone is happy! "







