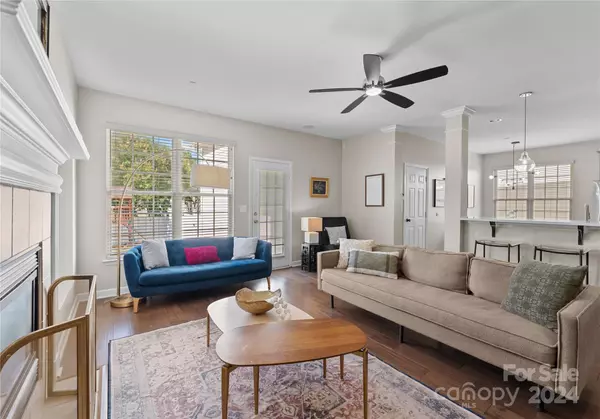
4 Beds
3 Baths
2,557 SqFt
4 Beds
3 Baths
2,557 SqFt
Key Details
Property Type Single Family Home
Sub Type Single Family Residence
Listing Status Pending
Purchase Type For Sale
Square Footage 2,557 sqft
Price per Sqft $263
Subdivision Birkdale Village
MLS Listing ID 4180694
Bedrooms 4
Full Baths 2
Half Baths 1
HOA Fees $72/mo
HOA Y/N 1
Abv Grd Liv Area 2,557
Year Built 2001
Lot Size 4,791 Sqft
Acres 0.11
Property Description
Location
State NC
County Mecklenburg
Zoning NR
Rooms
Main Level Bathroom-Half
Main Level Dining Room
Upper Level Primary Bedroom
Main Level Living Room
Upper Level Bedroom(s)
Upper Level Bedroom(s)
Upper Level Bedroom(s)
Upper Level Loft
Upper Level Laundry
Upper Level Bathroom-Full
Main Level Kitchen
Interior
Interior Features Walk-In Closet(s), Walk-In Pantry
Heating Forced Air
Cooling Central Air
Fireplaces Type Living Room
Fireplace true
Appliance Dishwasher, Disposal, Tankless Water Heater
Exterior
Garage Spaces 2.0
Community Features Clubhouse, Playground, Tennis Court(s)
Roof Type Shingle
Parking Type Attached Garage
Garage true
Building
Dwelling Type Site Built
Foundation Crawl Space
Sewer Public Sewer
Water City
Level or Stories Two
Structure Type Hardboard Siding
New Construction false
Schools
Elementary Schools Unspecified
Middle Schools Bailey
High Schools William Amos Hough
Others
HOA Name First Service Residential
Senior Community false
Acceptable Financing Cash, Conventional
Listing Terms Cash, Conventional
Special Listing Condition None

"My job is to find and attract mastery-based agents to the office, protect the culture, and make sure everyone is happy! "







