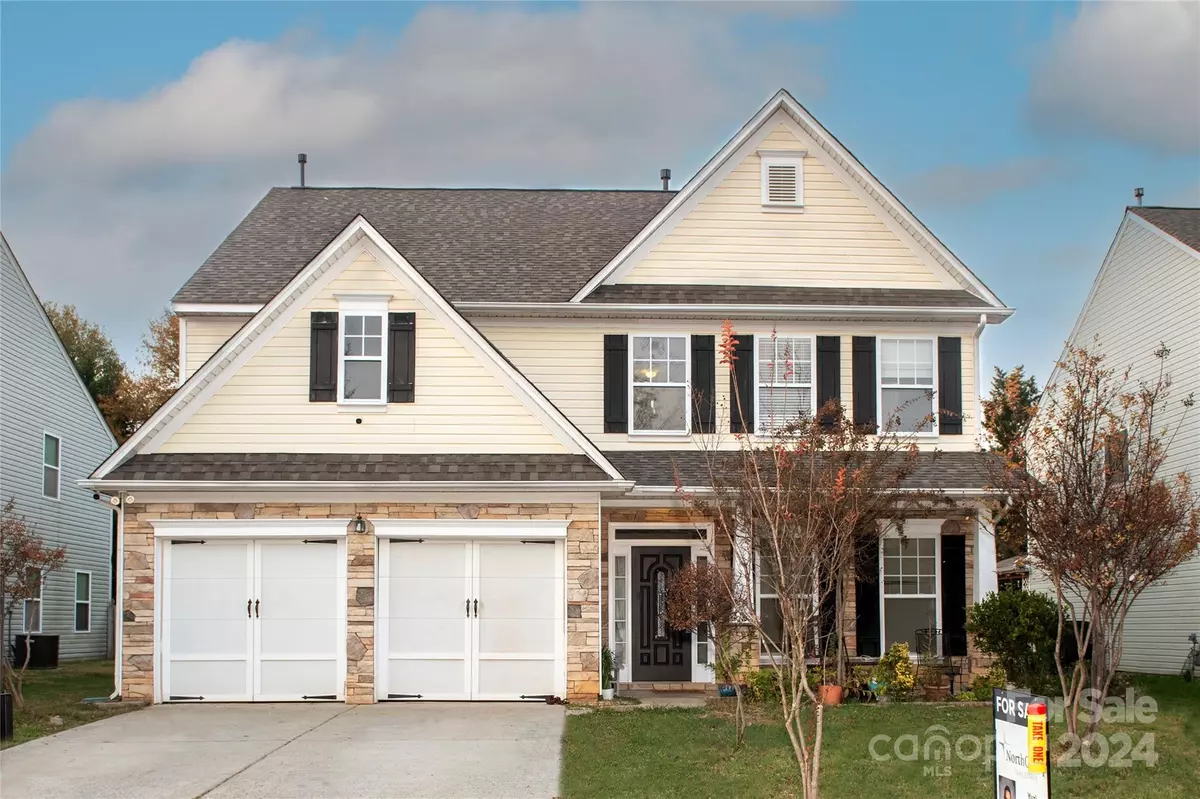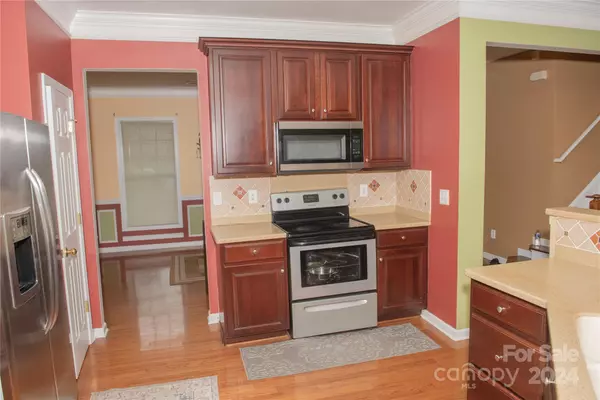5 Beds
3 Baths
2,554 SqFt
5 Beds
3 Baths
2,554 SqFt
Key Details
Property Type Single Family Home
Sub Type Single Family Residence
Listing Status Active
Purchase Type For Sale
Square Footage 2,554 sqft
Price per Sqft $156
Subdivision Seven Oaks
MLS Listing ID 4183896
Style Traditional
Bedrooms 5
Full Baths 3
HOA Fees $350
HOA Y/N 1
Abv Grd Liv Area 2,554
Year Built 2005
Lot Size 7,840 Sqft
Acres 0.18
Property Description
Location
State NC
County Mecklenburg
Zoning N1-A
Rooms
Main Level Bedrooms 1
Upper Level, 16' 2" X 14' 6" Primary Bedroom
Interior
Interior Features Cable Prewire, Entrance Foyer, Open Floorplan, Pantry, Walk-In Closet(s)
Heating Central
Cooling Central Air
Flooring Carpet, Tile, Wood
Fireplaces Type Gas
Fireplace true
Appliance Disposal, Electric Range, Microwave
Exterior
Garage Spaces 2.0
Community Features Clubhouse, Playground, Recreation Area, Sidewalks
Utilities Available Cable Connected, Electricity Connected
Waterfront Description Pier - Community
Roof Type Shingle
Garage true
Building
Lot Description Level, Private
Dwelling Type Site Built
Foundation Slab
Sewer Public Sewer
Water City
Architectural Style Traditional
Level or Stories Two
Structure Type Stone,Vinyl
New Construction false
Schools
Elementary Schools J.W. Grier
Middle Schools Northridge
High Schools Rocky River
Others
HOA Name Superior Association Management
Senior Community false
Special Listing Condition None
"My job is to find and attract mastery-based agents to the office, protect the culture, and make sure everyone is happy! "







