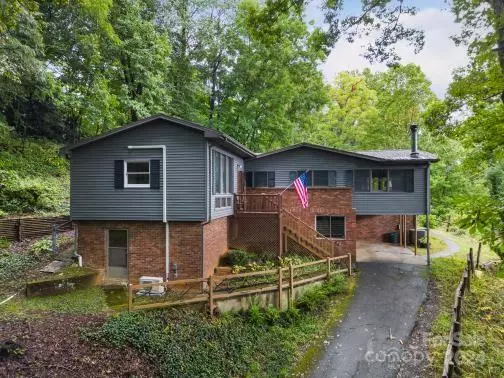
3 Beds
2 Baths
1,835 SqFt
3 Beds
2 Baths
1,835 SqFt
Key Details
Property Type Single Family Home
Sub Type Single Family Residence
Listing Status Active
Purchase Type For Sale
Square Footage 1,835 sqft
Price per Sqft $286
Subdivision Walker-In-The-Hills
MLS Listing ID 4184679
Bedrooms 3
Full Baths 2
Construction Status Completed
Abv Grd Liv Area 1,835
Year Built 1970
Lot Size 0.840 Acres
Acres 0.84
Property Description
This beautiful, private home has been lovingly updated to meet modern conveniences while staying true to the character of its original charm. Perfect as a full-time residence, vacation getaway, or a short-term rental investment.
Open floor plan with stunning views of the lightly wooded yard, & even better views in the Fall and Winter.
Spacious kitchen that keeps the cook connected with the living room and opens onto a screened porch, ideal for morning coffee or evening relaxation. There is even a lovely walking trail at the driveway that leads down to Walker Rd
Tastefully updated while maintaining the character of the original home
Turn-key ready—fully furnished & equipped for immediate move-in
Make it Yours: We invite you to stop by and experience all the warmth and charm this home has to offer. Whether you're looking for a peaceful retreat or a fantastic rental opportunity, this home checks every box!
Location
State NC
County Haywood
Zoning res
Rooms
Main Level Bedrooms 3
Main Level Primary Bedroom
Main Level Bedroom(s)
Main Level Kitchen
Main Level Bedroom(s)
Main Level Living Room
Main Level Dining Area
Main Level Laundry
Interior
Heating Ductless, Forced Air, Heat Pump, Propane
Cooling Heat Pump
Fireplaces Type Wood Burning Stove
Fireplace true
Appliance Dishwasher, Disposal, Electric Cooktop, Electric Oven, Electric Range, Electric Water Heater, Refrigerator, Washer/Dryer
Exterior
Utilities Available Propane, Satellite Internet Available
View Winter
Roof Type Metal
Parking Type Attached Carport, Detached Carport
Garage false
Building
Lot Description Sloped, Wooded, Views
Dwelling Type Site Built
Foundation Crawl Space
Sewer Septic Installed
Water Well
Level or Stories One
Structure Type Brick Partial,Vinyl
New Construction false
Construction Status Completed
Schools
Elementary Schools Unspecified
Middle Schools Unspecified
High Schools Unspecified
Others
Senior Community false
Acceptable Financing Cash, Conventional, FHA, VA Loan
Listing Terms Cash, Conventional, FHA, VA Loan
Special Listing Condition None

"My job is to find and attract mastery-based agents to the office, protect the culture, and make sure everyone is happy! "







