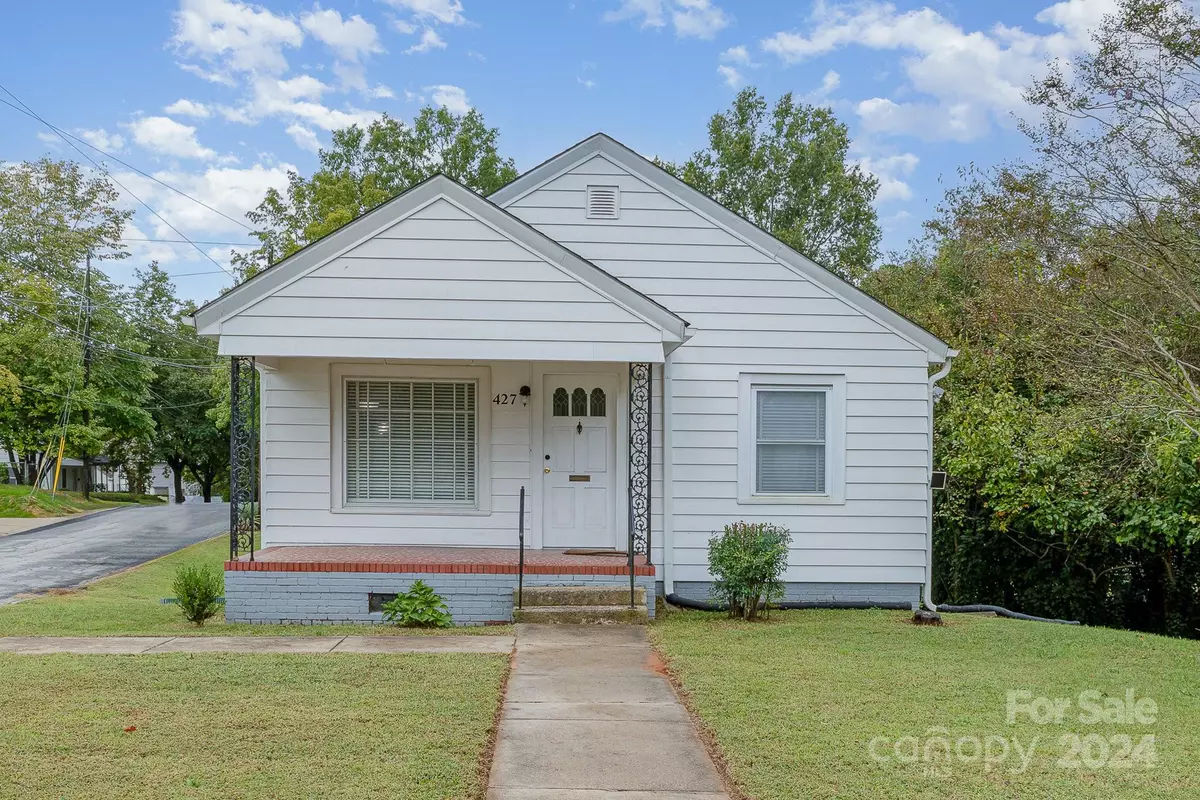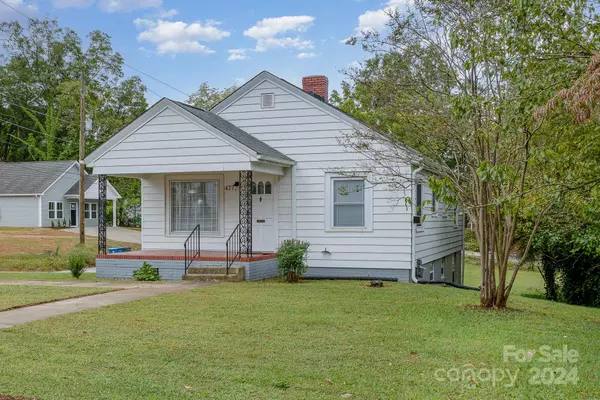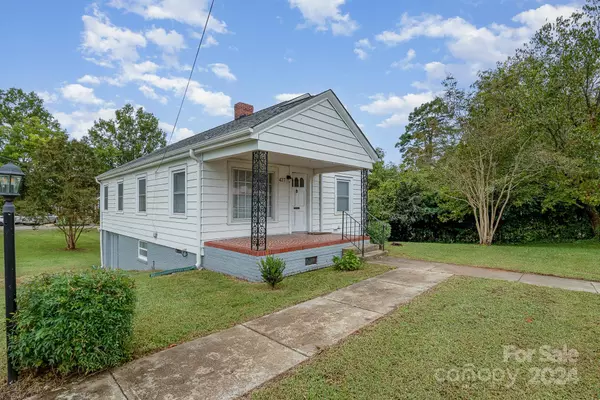
2 Beds
1 Bath
994 SqFt
2 Beds
1 Bath
994 SqFt
Key Details
Property Type Single Family Home
Sub Type Single Family Residence
Listing Status Active Under Contract
Purchase Type For Sale
Square Footage 994 sqft
Price per Sqft $199
MLS Listing ID 4185561
Style Traditional
Bedrooms 2
Full Baths 1
Abv Grd Liv Area 994
Year Built 1946
Lot Size 10,454 Sqft
Acres 0.24
Property Description
place, and roof is just under 10 years old. Beautiful original hardwood flooring throughout, pleasing neutral paint will complement any décor. Closets that are surprisingly large for home built during this era. The kitchen has adequate counter and cabinet space for its size and is quite fit for both those on the go and those who enjoy
cooking and entertaining. An extra perk is the 1,000+ square foot basement under this home that is accessed easily from either the hallway on the main floor, or the exterior of the home. Basement could easily be updated to include additional living area for any purpose. Schedule your private showing soon before it’s too late!
Location
State NC
County Rowan
Zoning GR6
Rooms
Basement Exterior Entry, Full, Interior Entry, Unfinished, Walk-Out Access, Walk-Up Access
Main Level Bedrooms 2
Main Level Bathroom-Full
Main Level Living Room
Main Level Bedroom(s)
Main Level Bedroom(s)
Main Level Kitchen
Main Level Dining Room
Interior
Interior Features Attic Other
Heating Forced Air, Natural Gas
Cooling Ceiling Fan(s), Central Air
Flooring Laminate, Tile, Wood
Fireplace false
Appliance Dishwasher, Electric Range, Refrigerator
Exterior
Utilities Available Cable Available, Electricity Connected, Gas
Roof Type Shingle
Parking Type Driveway
Garage false
Building
Lot Description Cleared, Corner Lot
Dwelling Type Site Built
Foundation Basement
Sewer Public Sewer
Water City
Architectural Style Traditional
Level or Stories One
Structure Type Aluminum
New Construction false
Schools
Elementary Schools Unspecified
Middle Schools Unspecified
High Schools Unspecified
Others
Senior Community false
Acceptable Financing Cash, Conventional, FHA, VA Loan
Listing Terms Cash, Conventional, FHA, VA Loan
Special Listing Condition None

"My job is to find and attract mastery-based agents to the office, protect the culture, and make sure everyone is happy! "







