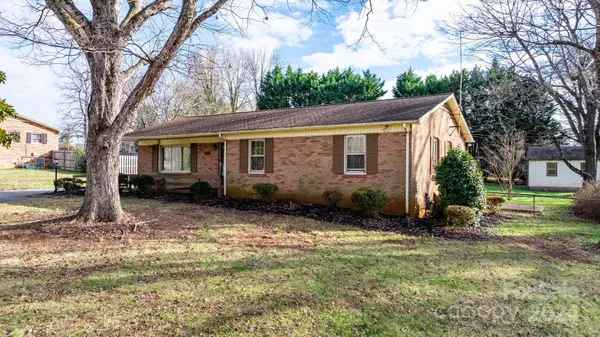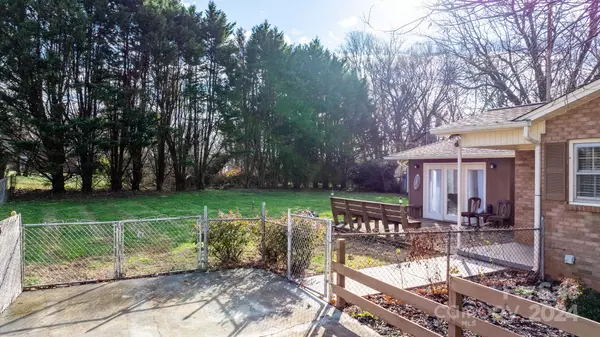3 Beds
2 Baths
1,700 SqFt
3 Beds
2 Baths
1,700 SqFt
Key Details
Property Type Single Family Home
Sub Type Single Family Residence
Listing Status Active
Purchase Type For Sale
Square Footage 1,700 sqft
Price per Sqft $167
Subdivision Broadview Acres
MLS Listing ID 4186694
Style Ranch
Bedrooms 3
Full Baths 2
Abv Grd Liv Area 1,700
Year Built 1966
Lot Size 0.480 Acres
Acres 0.48
Lot Dimensions 115x150x108x205
Property Description
Location
State NC
County Iredell
Zoning R-15
Rooms
Main Level Bedrooms 3
Main Level, 16' 11" X 13' 11" Living Room
Main Level, 13' 10" X 12' 0" Primary Bedroom
Main Level, 9' 5" X 6' 0" Dining Area
Main Level, 12' 0" X 7' 6" Bedroom(s)
Main Level, 14' 0" X 11' 11" Sunroom
Main Level, 12' 0" X 12' 0" Bedroom(s)
Main Level, 7' 4" X 4' 11" Bathroom-Full
Main Level, 11' 1" X 6' 2" Flex Space
Main Level, 7' 4" X 4' 5" Bathroom-Full
Interior
Interior Features Attic Other
Heating Central, Natural Gas
Cooling Ceiling Fan(s), Central Air
Flooring Tile, Wood
Fireplaces Type Gas, Living Room
Fireplace true
Appliance Dishwasher, Electric Cooktop, Electric Oven, Gas Water Heater, Microwave, Plumbed For Ice Maker, Refrigerator
Exterior
Fence Back Yard, Chain Link
Utilities Available Cable Available, Electricity Connected
Waterfront Description None
Roof Type Shingle
Garage false
Building
Dwelling Type Site Built
Foundation Crawl Space
Sewer Public Sewer
Water City
Architectural Style Ranch
Level or Stories One
Structure Type Brick Partial
New Construction false
Schools
Elementary Schools East Iredell
Middle Schools East Iredell
High Schools Statesville
Others
Senior Community false
Restrictions Other - See Remarks
Acceptable Financing Cash, Conventional, FHA
Listing Terms Cash, Conventional, FHA
Special Listing Condition None
"My job is to find and attract mastery-based agents to the office, protect the culture, and make sure everyone is happy! "







