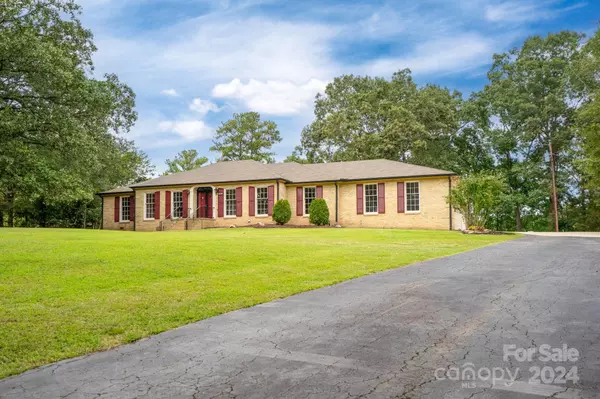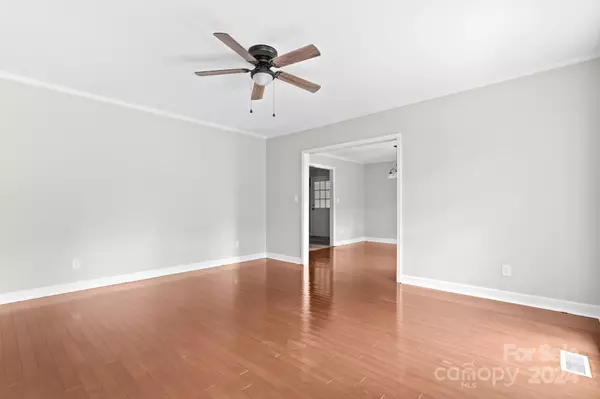
4 Beds
3 Baths
3,493 SqFt
4 Beds
3 Baths
3,493 SqFt
Key Details
Property Type Single Family Home
Sub Type Single Family Residence
Listing Status Active
Purchase Type For Sale
Square Footage 3,493 sqft
Price per Sqft $100
MLS Listing ID 4187095
Bedrooms 4
Full Baths 2
Half Baths 1
Abv Grd Liv Area 1,921
Year Built 1970
Lot Size 1.070 Acres
Acres 1.07
Property Description
Location
State NC
County Lee
Zoning R1
Rooms
Basement Other
Main Level Bedrooms 3
Main Level Primary Bedroom
Main Level Bedroom(s)
Main Level Bedroom(s)
Main Level Bathroom-Full
Main Level Bathroom-Full
Basement Level Basement
Main Level Bathroom-Half
Main Level Sunroom
Interior
Heating Electric
Cooling Central Air
Fireplace true
Appliance Other
Exterior
Garage Spaces 2.0
Parking Type Driveway
Garage true
Building
Dwelling Type Site Built
Foundation Basement
Sewer Septic Installed
Water Shared Well
Level or Stories One
Structure Type Brick Full
New Construction false
Schools
Elementary Schools Unspecified
Middle Schools Unspecified
High Schools Unspecified
Others
Senior Community false
Acceptable Financing Cash, Conventional, FHA, VA Loan
Listing Terms Cash, Conventional, FHA, VA Loan
Special Listing Condition None

"My job is to find and attract mastery-based agents to the office, protect the culture, and make sure everyone is happy! "







