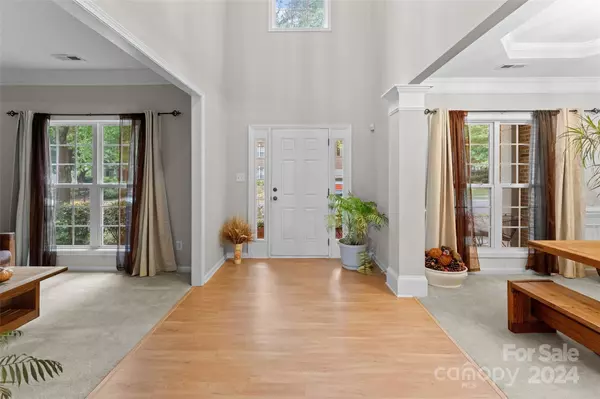
4 Beds
3 Baths
2,590 SqFt
4 Beds
3 Baths
2,590 SqFt
Key Details
Property Type Single Family Home
Sub Type Single Family Residence
Listing Status Active Under Contract
Purchase Type For Sale
Square Footage 2,590 sqft
Price per Sqft $183
Subdivision Berewick
MLS Listing ID 4183219
Style Transitional
Bedrooms 4
Full Baths 2
Half Baths 1
HOA Fees $200/qua
HOA Y/N 1
Abv Grd Liv Area 2,590
Year Built 2006
Lot Size 0.260 Acres
Acres 0.26
Property Description
Location
State NC
County Mecklenburg
Building/Complex Name Berewick At Buckland
Zoning MX-1
Rooms
Main Level Kitchen
Main Level Living Room
Main Level Dining Room
Main Level Den
Main Level Office
Main Level Bathroom-Half
Upper Level Bathroom-Full
Upper Level Laundry
Upper Level Primary Bedroom
Upper Level Bedroom(s)
Upper Level Bedroom(s)
Upper Level Bathroom-Full
Main Level Breakfast
Upper Level Bedroom(s)
Interior
Interior Features Cable Prewire, Entrance Foyer, Garden Tub, Kitchen Island, Open Floorplan, Pantry, Walk-In Closet(s), Whirlpool
Heating Forced Air, Natural Gas
Cooling Ceiling Fan(s), Central Air
Flooring Carpet, Laminate, Vinyl
Fireplaces Type Gas Log, Living Room
Fireplace true
Appliance Dishwasher, Dryer, Electric Oven, Electric Range, Exhaust Fan, Gas Water Heater, Microwave, Plumbed For Ice Maker, Refrigerator, Washer, Washer/Dryer
Exterior
Exterior Feature In-Ground Irrigation
Garage Spaces 2.0
Fence Back Yard, Fenced, Full, Wood
Community Features Clubhouse, Fitness Center, Picnic Area, Playground, Recreation Area, Sidewalks, Sport Court, Street Lights, Tennis Court(s), Walking Trails
Utilities Available Electricity Connected, Gas
Garage true
Building
Lot Description Level, Wooded
Dwelling Type Site Built
Foundation Slab
Sewer Public Sewer
Water City
Architectural Style Transitional
Level or Stories Two
Structure Type Brick Partial,Vinyl
New Construction false
Schools
Elementary Schools Berewick
Middle Schools Kennedy
High Schools Olympic
Others
HOA Name Berewick HOA
Senior Community false
Restrictions Architectural Review
Acceptable Financing Cash, Conventional, FHA, VA Loan
Listing Terms Cash, Conventional, FHA, VA Loan
Special Listing Condition None

"My job is to find and attract mastery-based agents to the office, protect the culture, and make sure everyone is happy! "







