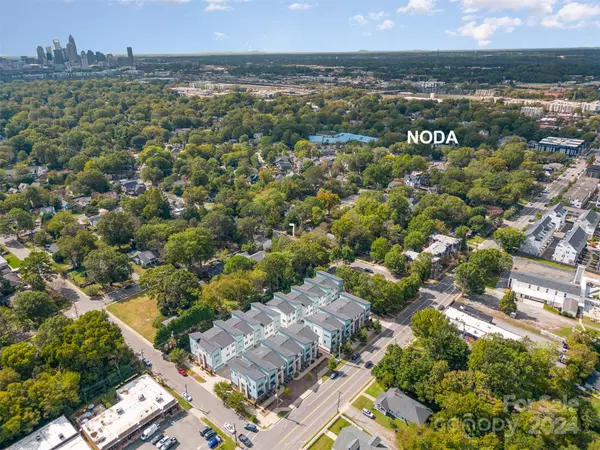
2 Beds
3 Baths
1,672 SqFt
2 Beds
3 Baths
1,672 SqFt
Key Details
Property Type Townhouse
Sub Type Townhouse
Listing Status Active
Purchase Type For Sale
Square Footage 1,672 sqft
Price per Sqft $313
Subdivision 36Th And Holt
MLS Listing ID 4188177
Style Contemporary
Bedrooms 2
Full Baths 2
Half Baths 1
HOA Fees $237/mo
HOA Y/N 1
Abv Grd Liv Area 1,672
Year Built 2019
Lot Size 1,742 Sqft
Acres 0.04
Property Description
Location
State NC
County Mecklenburg
Zoning UR-2(CD)
Rooms
Third Level Bathroom-Full
Third Level Bathroom-Full
Main Level Living Room
Main Level Bathroom-Half
Third Level Bedroom(s)
Third Level Primary Bedroom
Main Level Dining Room
Main Level Kitchen
Lower Level Laundry
Interior
Interior Features Attic Stairs Fixed, Built-in Features, Entrance Foyer, Kitchen Island, Open Floorplan, Storage, Walk-In Closet(s)
Heating Forced Air, Natural Gas
Cooling Ceiling Fan(s), Central Air
Flooring Vinyl, Wood
Fireplace false
Appliance Bar Fridge, Dishwasher, Disposal, Double Oven, Electric Water Heater, Exhaust Hood, Gas Cooktop, Gas Oven, Microwave, Plumbed For Ice Maker, Refrigerator
Exterior
Exterior Feature Lawn Maintenance
Garage Spaces 2.0
Community Features Sidewalks, Street Lights
Parking Type Attached Garage, Garage Door Opener, Garage Faces Rear, On Street, Tandem
Garage true
Building
Lot Description Level, Wooded
Dwelling Type Site Built
Foundation Slab
Builder Name Shea Homes
Sewer Public Sewer
Water City
Architectural Style Contemporary
Level or Stories Three
Structure Type Brick Partial,Fiber Cement,Stone,Synthetic Stucco
New Construction false
Schools
Elementary Schools Unspecified
Middle Schools Unspecified
High Schools Unspecified
Others
HOA Name Hendersob
Senior Community false
Acceptable Financing Cash, Conventional, FHA, VA Loan
Listing Terms Cash, Conventional, FHA, VA Loan
Special Listing Condition None

"My job is to find and attract mastery-based agents to the office, protect the culture, and make sure everyone is happy! "







