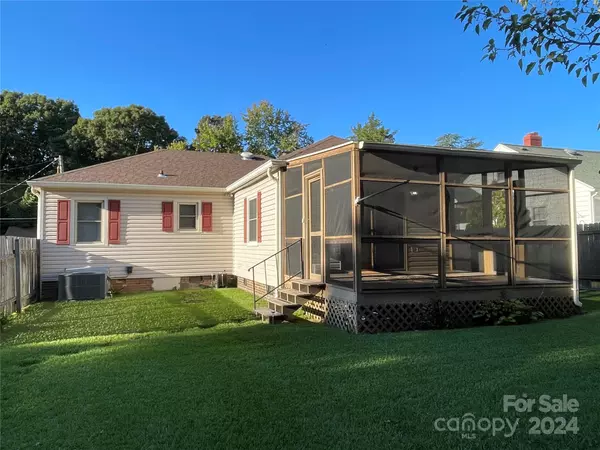
2 Beds
1 Bath
1,235 SqFt
2 Beds
1 Bath
1,235 SqFt
Key Details
Property Type Single Family Home
Sub Type Single Family Residence
Listing Status Active
Purchase Type For Sale
Square Footage 1,235 sqft
Price per Sqft $185
Subdivision Craig Heights
MLS Listing ID 4189194
Bedrooms 2
Full Baths 1
Abv Grd Liv Area 1,235
Year Built 1948
Lot Size 0.270 Acres
Acres 0.27
Lot Dimensions 60x184x63x198
Property Description
Location
State NC
County Gaston
Zoning R1
Rooms
Main Level Bedrooms 2
Main Level Primary Bedroom
Main Level Bathroom-Full
Main Level Bedroom(s)
Main Level Dining Area
Main Level Den
Main Level Living Room
Main Level Laundry
Main Level Kitchen
Interior
Interior Features Attic Stairs Pulldown, Breakfast Bar, Cable Prewire
Heating Natural Gas
Cooling Central Air, Electric
Flooring Hardwood, Vinyl, Wood
Fireplaces Type Gas, Living Room
Fireplace true
Appliance Electric Range, Exhaust Fan, Exhaust Hood, Refrigerator
Exterior
Fence Back Yard, Partial
Utilities Available Cable Available, Gas, Wired Internet Available
Roof Type Shingle
Parking Type Detached Carport
Garage false
Building
Lot Description Level
Dwelling Type Manufactured
Foundation Crawl Space
Sewer Public Sewer
Water City
Level or Stories One
Structure Type Vinyl
New Construction false
Schools
Elementary Schools Springfield
Middle Schools Stanley
High Schools East Gaston
Others
Senior Community false
Acceptable Financing Cash, Conventional, FHA, USDA Loan, VA Loan
Listing Terms Cash, Conventional, FHA, USDA Loan, VA Loan
Special Listing Condition None

"My job is to find and attract mastery-based agents to the office, protect the culture, and make sure everyone is happy! "







