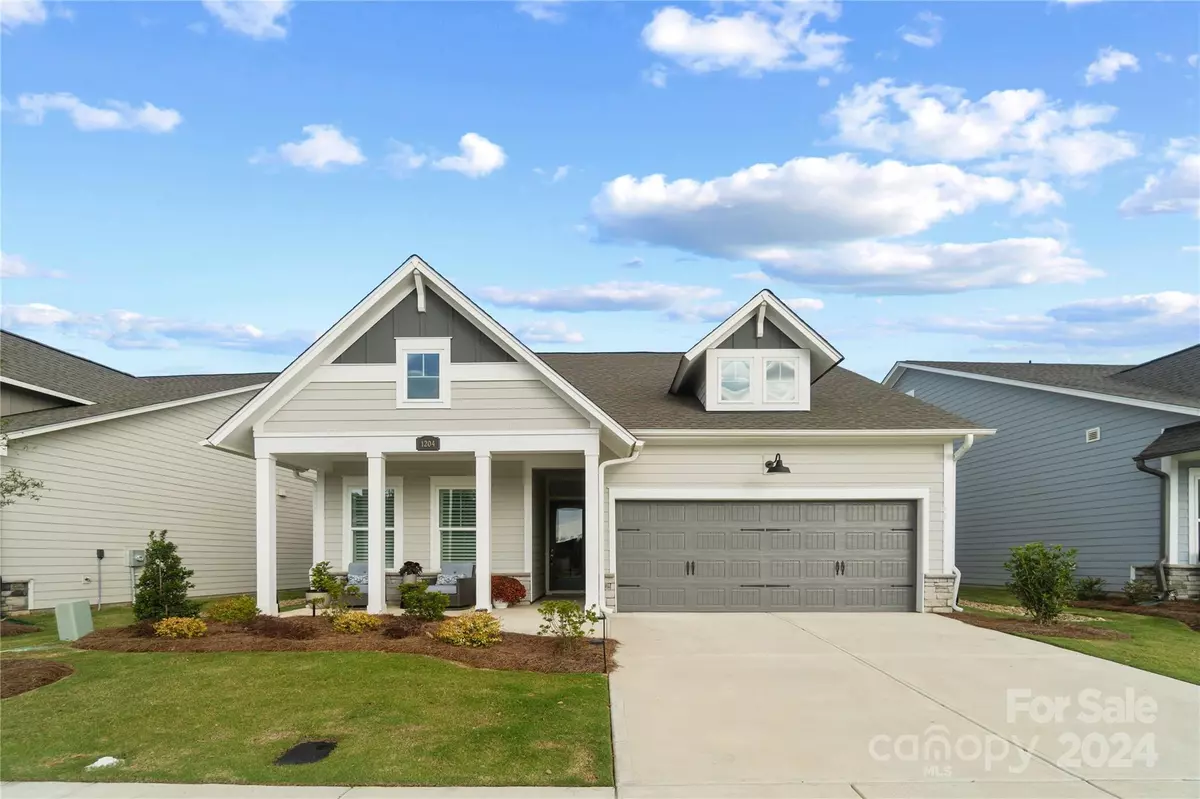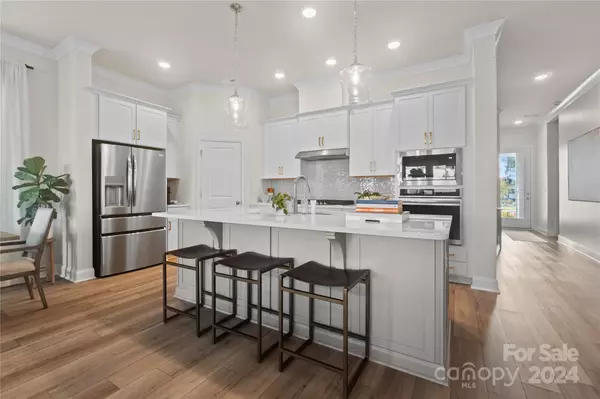
3 Beds
2 Baths
1,826 SqFt
3 Beds
2 Baths
1,826 SqFt
Key Details
Property Type Single Family Home
Sub Type Single Family Residence
Listing Status Pending
Purchase Type For Sale
Square Footage 1,826 sqft
Price per Sqft $321
Subdivision Encore At Streamside
MLS Listing ID 4188716
Style Contemporary
Bedrooms 3
Full Baths 2
HOA Fees $300/mo
HOA Y/N 1
Abv Grd Liv Area 1,826
Year Built 2023
Lot Size 6,098 Sqft
Acres 0.14
Property Description
Location
State NC
County Union
Zoning Res
Rooms
Main Level Bedrooms 3
Main Level Family Room
Main Level Dining Room
Main Level Primary Bedroom
Main Level Bedroom(s)
Main Level Kitchen
Main Level Bathroom-Full
Main Level Bathroom-Full
Main Level Bedroom(s)
Main Level Laundry
Main Level Mud
Interior
Interior Features Attic Stairs Pulldown
Heating Heat Pump
Cooling Central Air
Flooring Tile, Vinyl
Fireplaces Type Family Room, Gas, Gas Log
Fireplace true
Appliance Dishwasher, Exhaust Hood, Gas Cooktop, Microwave, Refrigerator with Ice Maker, Self Cleaning Oven, Wall Oven, Washer/Dryer, Other
Exterior
Exterior Feature Lawn Maintenance
Garage Spaces 2.0
Community Features Fifty Five and Older, Clubhouse, Game Court, Pond, Recreation Area, Sidewalks, Street Lights, Walking Trails, Other
Utilities Available Gas, Underground Power Lines, Underground Utilities
Roof Type Shingle
Parking Type Attached Garage, Garage Faces Front
Garage true
Building
Dwelling Type Site Built
Foundation Slab
Builder Name David Weekley
Sewer County Sewer
Water County Water
Architectural Style Contemporary
Level or Stories One
Structure Type Fiber Cement,Stone
New Construction false
Schools
Elementary Schools Unspecified
Middle Schools Cuthbertson
High Schools Cuthbertson
Others
HOA Name CAMS
Senior Community true
Acceptable Financing Cash, Conventional, FHA, VA Loan
Listing Terms Cash, Conventional, FHA, VA Loan
Special Listing Condition None

"My job is to find and attract mastery-based agents to the office, protect the culture, and make sure everyone is happy! "







