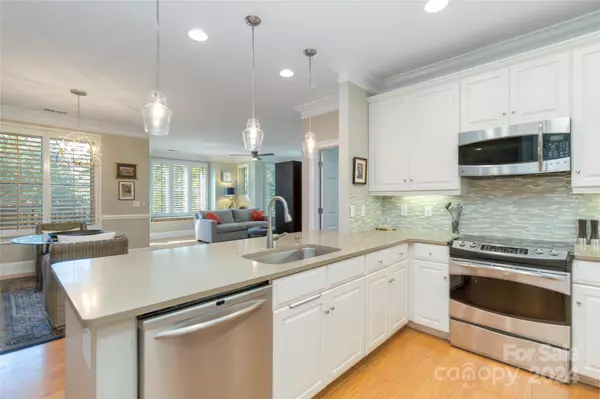
3 Beds
3 Baths
1,815 SqFt
3 Beds
3 Baths
1,815 SqFt
Key Details
Property Type Condo
Sub Type Condominium
Listing Status Active
Purchase Type For Sale
Square Footage 1,815 sqft
Price per Sqft $426
Subdivision Myers Park
MLS Listing ID 4190608
Bedrooms 3
Full Baths 2
Half Baths 1
HOA Fees $586/mo
HOA Y/N 1
Abv Grd Liv Area 1,815
Year Built 2001
Property Description
Location
State NC
County Mecklenburg
Building/Complex Name The Selwyn
Zoning R22MF
Rooms
Basement Storage Space
Main Level Bedrooms 3
Main Level Bedroom(s)
Main Level Primary Bedroom
Main Level Kitchen
Main Level Laundry
Main Level Dining Area
Main Level Living Room
Interior
Interior Features Entrance Foyer, Garden Tub, Open Floorplan, Pantry, Split Bedroom, Walk-In Closet(s)
Heating Forced Air
Cooling Ceiling Fan(s), Central Air
Flooring Carpet, Tile, Wood
Fireplaces Type Gas Log, Living Room
Fireplace true
Appliance Dishwasher, Disposal, Microwave, Oven, Refrigerator with Ice Maker, Washer/Dryer
Exterior
Exterior Feature Elevator, Storage
Garage Spaces 2.0
Community Features Elevator
Utilities Available Cable Available, Electricity Connected
Roof Type Shingle,Flat,Metal
Parking Type Assigned, Electric Gate, Parking Garage
Garage true
Building
Lot Description Wooded
Dwelling Type Site Built
Foundation Slab
Sewer Public Sewer
Water City
Level or Stories One
Structure Type Hard Stucco
New Construction false
Schools
Elementary Schools Unspecified
Middle Schools Unspecified
High Schools Unspecified
Others
HOA Name Hawthorne Mgmt
Senior Community false
Acceptable Financing Cash, Conventional, VA Loan
Listing Terms Cash, Conventional, VA Loan
Special Listing Condition None

"My job is to find and attract mastery-based agents to the office, protect the culture, and make sure everyone is happy! "







