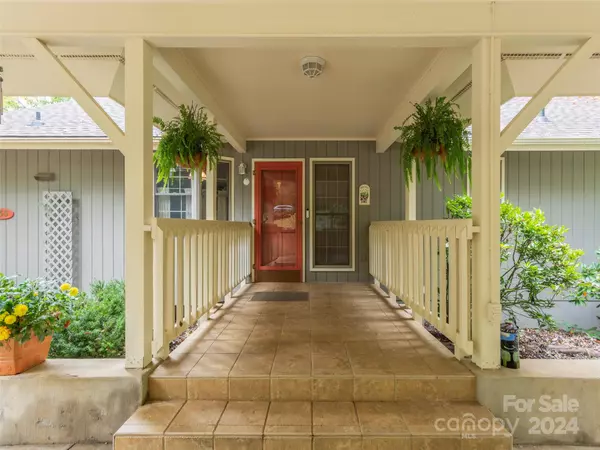
4 Beds
3 Baths
2,689 SqFt
4 Beds
3 Baths
2,689 SqFt
OPEN HOUSE
Sun Nov 17, 2:00pm - 4:00pm
Key Details
Property Type Single Family Home
Sub Type Single Family Residence
Listing Status Active
Purchase Type For Sale
Square Footage 2,689 sqft
Price per Sqft $271
Subdivision Lake Junaluska Assembly
MLS Listing ID 4190785
Bedrooms 4
Full Baths 3
HOA Fees $1,632/ann
HOA Y/N 1
Abv Grd Liv Area 1,803
Year Built 1987
Lot Size 1.090 Acres
Acres 1.09
Property Description
Location
State NC
County Haywood
Zoning Resident
Rooms
Basement Daylight, Exterior Entry, Interior Entry, Partially Finished, Walk-Out Access, Walk-Up Access
Main Level Bedrooms 2
Main Level Kitchen
Main Level Great Room
Main Level Dining Area
Main Level Sunroom
Main Level Primary Bedroom
Main Level Bathroom-Full
Main Level Bedroom(s)
Basement Level Bedroom(s)
Basement Level Den
Basement Level Bathroom-Full
Interior
Interior Features Walk-In Closet(s)
Heating Forced Air, Propane
Cooling Central Air, Electric
Flooring Vinyl, Wood
Fireplaces Type Gas Log, Great Room, Propane
Fireplace true
Appliance Dishwasher, Gas Oven, Gas Range, Microwave, Refrigerator, Washer/Dryer
Exterior
Garage Spaces 1.0
Fence Partial
Community Features Fitness Center, Golf, Lake Access, Picnic Area, Street Lights, Tennis Court(s), Walking Trails
Utilities Available Cable Available
View Winter
Roof Type Shingle
Parking Type Basement, Detached Carport, Driveway
Garage true
Building
Lot Description Private, Wooded
Dwelling Type Site Built
Foundation Basement
Sewer Public Sewer
Water City
Level or Stories One
Structure Type Stone,Wood
New Construction false
Schools
Elementary Schools Junaluska
Middle Schools Waynesville
High Schools Tuscola
Others
Senior Community false
Acceptable Financing Cash, Conventional, VA Loan
Listing Terms Cash, Conventional, VA Loan
Special Listing Condition None

"My job is to find and attract mastery-based agents to the office, protect the culture, and make sure everyone is happy! "







