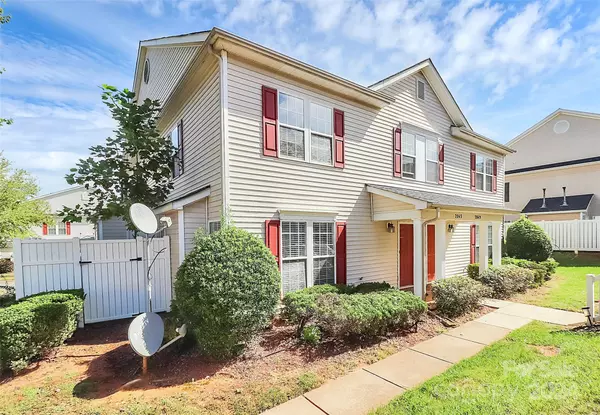2 Beds
2 Baths
1,042 SqFt
2 Beds
2 Baths
1,042 SqFt
Key Details
Property Type Townhouse
Sub Type Townhouse
Listing Status Active
Purchase Type For Sale
Square Footage 1,042 sqft
Price per Sqft $230
Subdivision Citiside
MLS Listing ID 4191450
Bedrooms 2
Full Baths 1
Half Baths 1
Construction Status Completed
HOA Fees $191/mo
HOA Y/N 1
Abv Grd Liv Area 1,042
Year Built 2001
Lot Size 1,742 Sqft
Acres 0.04
Property Description
Location
State NC
County Mecklenburg
Building/Complex Name Citiside
Zoning RES
Rooms
Upper Level Primary Bedroom
Upper Level Bedroom(s)
Main Level Bathroom-Half
Upper Level Bathroom-Full
Main Level Living Room
Main Level Kitchen
Interior
Interior Features Open Floorplan, Split Bedroom
Heating Central
Cooling Central Air
Flooring Carpet, Tile, Wood
Fireplace false
Appliance Dishwasher, Electric Oven, Refrigerator
Exterior
Fence Fenced, Privacy
Community Features Clubhouse, Outdoor Pool, Pond, Sidewalks
Utilities Available Cable Available, Wired Internet Available
View Year Round
Roof Type Composition
Garage false
Building
Lot Description End Unit, Level
Dwelling Type Site Built
Foundation Slab
Sewer Public Sewer
Water City
Level or Stories Two
Structure Type Vinyl
New Construction false
Construction Status Completed
Schools
Elementary Schools Briarwood
Middle Schools Martin Luther King Jr
High Schools Garinger
Others
HOA Name Red Rock Management
Senior Community false
Acceptable Financing Cash, Conventional
Listing Terms Cash, Conventional
Special Listing Condition None
"My job is to find and attract mastery-based agents to the office, protect the culture, and make sure everyone is happy! "







