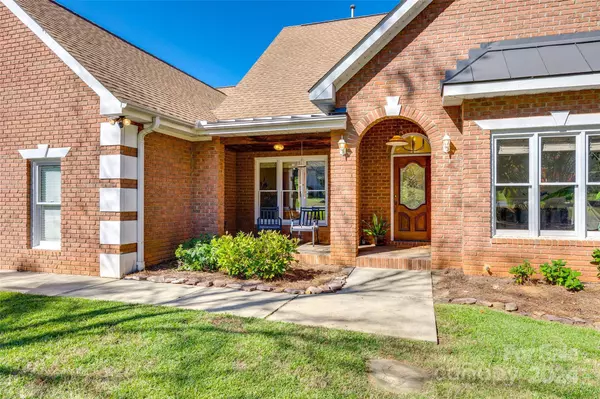
4 Beds
4 Baths
3,545 SqFt
4 Beds
4 Baths
3,545 SqFt
Key Details
Property Type Single Family Home
Sub Type Single Family Residence
Listing Status Pending
Purchase Type For Sale
Square Footage 3,545 sqft
Price per Sqft $218
Subdivision Spring Branch
MLS Listing ID 4191111
Style Traditional
Bedrooms 4
Full Baths 4
Construction Status Completed
HOA Fees $300/ann
HOA Y/N 1
Abv Grd Liv Area 3,545
Year Built 1996
Lot Size 0.650 Acres
Acres 0.65
Property Description
Location
State SC
County York
Zoning RES
Rooms
Basement Finished
Main Level Bedrooms 3
Main Level Breakfast
Main Level Bedroom(s)
Main Level Dining Room
Main Level Kitchen
Main Level Bathroom-Full
Main Level Laundry
Main Level Office
Main Level Living Room
Main Level Primary Bedroom
Lower Level Bathroom-Half
Lower Level Recreation Room
Lower Level Bedroom(s)
Lower Level Utility Room
Interior
Interior Features Attic Stairs Pulldown, Garden Tub, Walk-In Closet(s)
Heating Heat Pump
Cooling Central Air
Flooring Carpet, Tile, Wood
Fireplaces Type Gas Log, Living Room, Recreation Room, Wood Burning
Fireplace true
Appliance Dishwasher, Gas Range, Oven
Exterior
Exterior Feature Gas Grill
Garage Spaces 2.0
Roof Type Shingle
Garage true
Building
Lot Description Cleared, Level, Views
Dwelling Type Site Built
Foundation Basement
Sewer Public Sewer
Water City
Architectural Style Traditional
Level or Stories Two
Structure Type Brick Full
New Construction false
Construction Status Completed
Schools
Elementary Schools River Trail
Middle Schools Banks Trail
High Schools Catawba Ridge
Others
Senior Community false
Acceptable Financing Cash, Conventional, FHA, VA Loan
Listing Terms Cash, Conventional, FHA, VA Loan
Special Listing Condition None

"My job is to find and attract mastery-based agents to the office, protect the culture, and make sure everyone is happy! "







