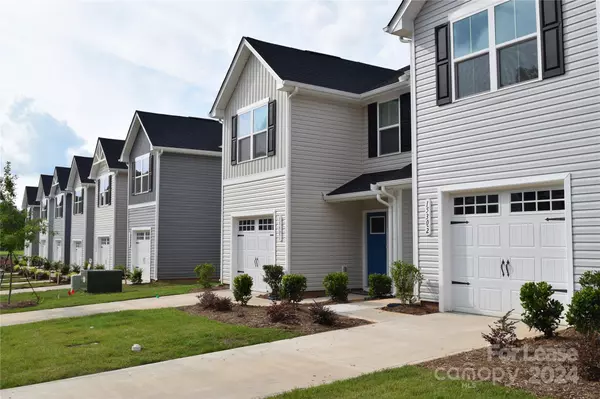
3 Beds
3 Baths
1,442 SqFt
3 Beds
3 Baths
1,442 SqFt
Key Details
Property Type Condo
Sub Type Condominium
Listing Status Active
Purchase Type For Rent
Square Footage 1,442 sqft
Subdivision Bear Park
MLS Listing ID 4191885
Bedrooms 3
Full Baths 2
Half Baths 1
Abv Grd Liv Area 1,442
Year Built 2024
Lot Size 1,742 Sqft
Acres 0.04
Property Description
Location
State NC
County Catawba
Zoning Hickory
Rooms
Upper Level Primary Bedroom
Upper Level Bathroom-Full
Upper Level Bathroom-Full
Upper Level Bedroom(s)
Upper Level Bedroom(s)
Upper Level Laundry
Main Level Kitchen
Main Level Bathroom-Half
Main Level Living Room
Main Level Dining Area
Interior
Interior Features Attic Stairs Pulldown, Cable Prewire, Entrance Foyer, Kitchen Island, Open Floorplan, Walk-In Closet(s)
Heating Electric
Cooling Central Air, Electric
Flooring Carpet, Vinyl
Furnishings Unfurnished
Fireplace false
Appliance Dishwasher, Disposal, Electric Oven, Electric Range, Electric Water Heater, Exhaust Hood, Microwave, Refrigerator, Washer/Dryer
Exterior
Garage Spaces 1.0
Roof Type Shingle
Parking Type Driveway, Attached Garage
Garage true
Building
Foundation Slab
Sewer Public Sewer
Water City
Level or Stories Two
Schools
Elementary Schools Clyde Campbell
Middle Schools Arndt
High Schools St. Stephens
Others
Senior Community false

"My job is to find and attract mastery-based agents to the office, protect the culture, and make sure everyone is happy! "







