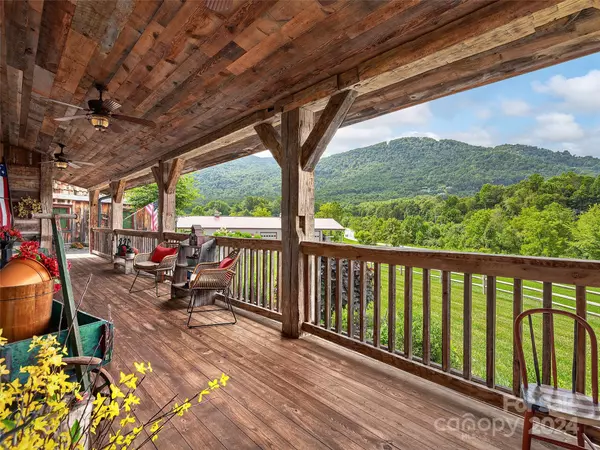
3 Beds
4 Baths
3,463 SqFt
3 Beds
4 Baths
3,463 SqFt
Key Details
Property Type Single Family Home
Sub Type Single Family Residence
Listing Status Active Under Contract
Purchase Type For Sale
Square Footage 3,463 sqft
Price per Sqft $783
MLS Listing ID 4192263
Style Post and Beam,Rustic
Bedrooms 3
Full Baths 3
Half Baths 1
Abv Grd Liv Area 3,463
Year Built 2019
Lot Size 21.960 Acres
Acres 21.96
Property Description
Location
State NC
County Haywood
Zoning None
Rooms
Main Level Bedrooms 3
Main Level Primary Bedroom
Main Level Bedroom(s)
Main Level Dining Area
Main Level Bedroom(s)
Main Level Kitchen
Main Level Laundry
Main Level Office
Interior
Interior Features Kitchen Island, Open Floorplan, Pantry, Storage, Walk-In Closet(s)
Heating Propane
Cooling Central Air
Flooring Tile, Wood
Fireplaces Type Living Room, Wood Burning
Fireplace true
Appliance Dishwasher, Gas Range, Refrigerator, Wall Oven
Exterior
Garage Spaces 3.0
Fence Wood
Utilities Available Propane
View Long Range, Mountain(s), Year Round
Roof Type Metal
Garage true
Building
Lot Description Orchard(s), Green Area, Level, Pasture, Private, Views
Dwelling Type Site Built
Foundation Slab
Sewer Septic Installed
Water Well
Architectural Style Post and Beam, Rustic
Level or Stories One
Structure Type Wood
New Construction false
Schools
Elementary Schools Junaluska
Middle Schools Waynesville
High Schools Tuscola
Others
Senior Community false
Acceptable Financing Cash, Conventional
Horse Property Barn, Equestrian Facilities, Horses Allowed, Paddocks, Pasture, Stable(s), Trailer Storage
Listing Terms Cash, Conventional
Special Listing Condition None

"My job is to find and attract mastery-based agents to the office, protect the culture, and make sure everyone is happy! "







