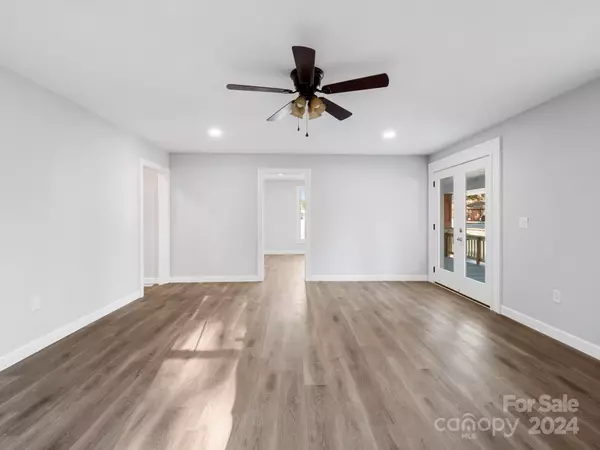4 Beds
3 Baths
1,929 SqFt
4 Beds
3 Baths
1,929 SqFt
Key Details
Property Type Single Family Home
Sub Type Single Family Residence
Listing Status Active
Purchase Type For Sale
Square Footage 1,929 sqft
Price per Sqft $176
MLS Listing ID 4193029
Bedrooms 4
Full Baths 3
Abv Grd Liv Area 1,929
Year Built 1903
Lot Size 0.340 Acres
Acres 0.34
Property Description
Location
State NC
County Rowan
Zoning SFR
Rooms
Main Level Bedrooms 2
Main Level, 11' 7" X 13' 9" Bedroom(s)
Main Level, 18' 10" X 15' 4" Living Room
Main Level, 13' 9" X 12' 7" Primary Bedroom
Upper Level, 16' 2" X 15' 8" Bedroom(s)
Upper Level, 16' 6" X 19' 11" Bedroom(s)
Main Level, 18' 10" X 12' 8" Sunroom
Interior
Heating Central, Electric
Cooling Central Air
Fireplace false
Appliance Dishwasher, Electric Range, Microwave, Refrigerator with Ice Maker
Laundry Electric Dryer Hookup, Laundry Room
Exterior
Street Surface Gravel,Paved
Garage false
Building
Dwelling Type Site Built
Foundation Crawl Space
Sewer Public Sewer
Water Public
Level or Stories Two
Structure Type Vinyl
New Construction false
Schools
Elementary Schools Unspecified
Middle Schools Unspecified
High Schools Unspecified
Others
Senior Community false
Special Listing Condition None
"My job is to find and attract mastery-based agents to the office, protect the culture, and make sure everyone is happy! "







