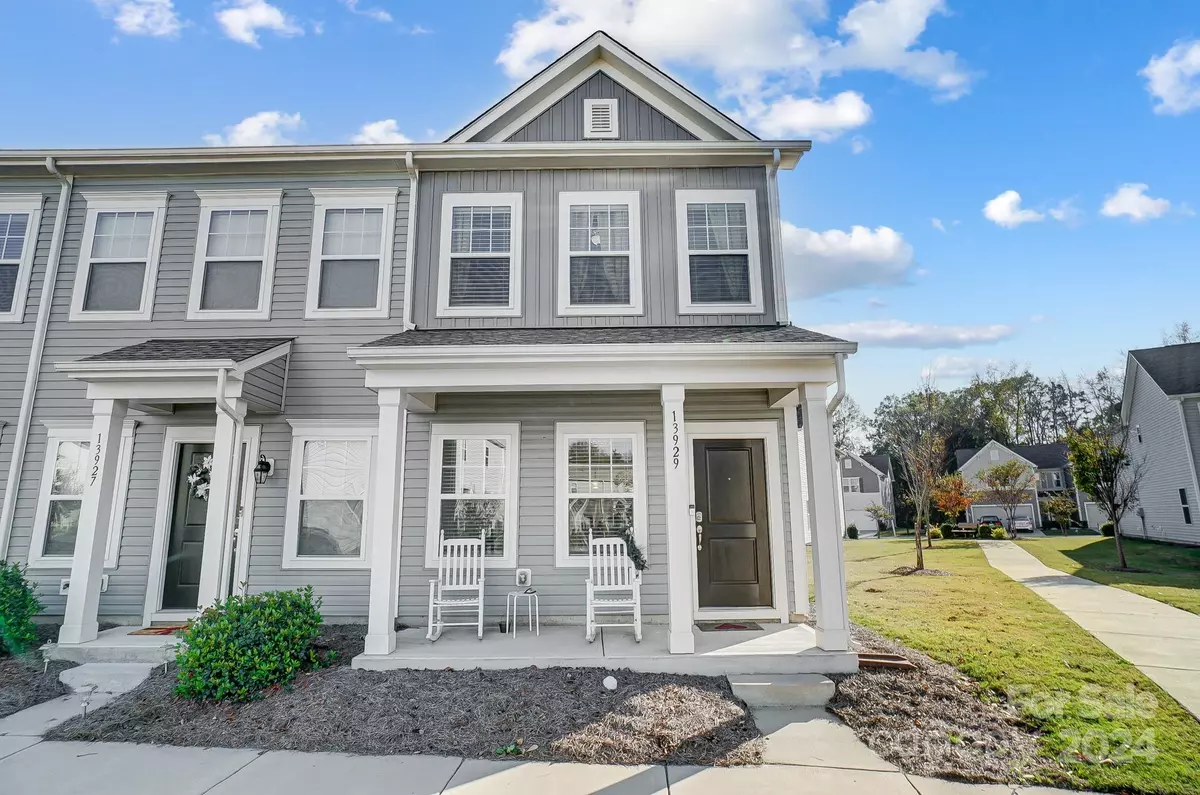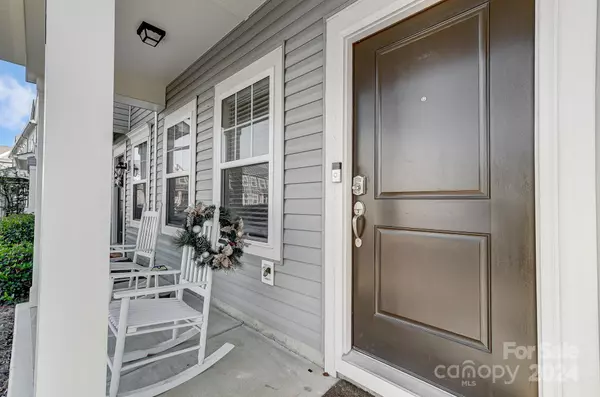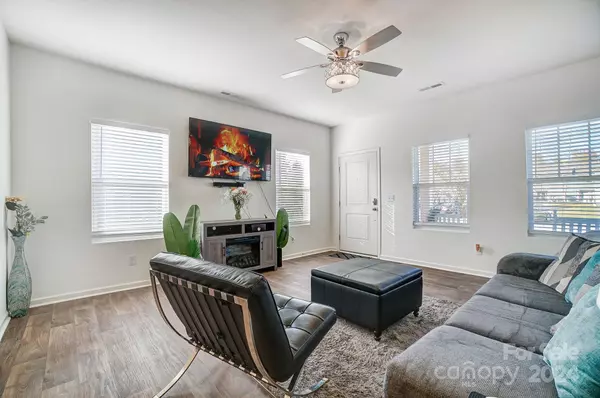2 Beds
3 Baths
1,259 SqFt
2 Beds
3 Baths
1,259 SqFt
Key Details
Property Type Townhouse
Sub Type Townhouse
Listing Status Pending
Purchase Type For Sale
Square Footage 1,259 sqft
Price per Sqft $210
Subdivision Wyntree
MLS Listing ID 4193613
Bedrooms 2
Full Baths 2
Half Baths 1
Construction Status Completed
HOA Fees $175/mo
HOA Y/N 1
Abv Grd Liv Area 1,259
Year Built 2020
Lot Size 1,306 Sqft
Acres 0.03
Property Description
A welcoming community, corner lot with an open concept, transitional floor plan. Home has a southern welcoming covered rocking chair front porch & a covered back patio with enclosed storage area. A gorgeous kitchen with a beautiful center island with granite counter top.
Tastefully appointed luxury LVP flooring throughout the downstairs & baths. Home offers spacious living creating an inviting space for gatherings and entertaining
This home has lots of windows that offer natural light. The window blinds, SS refrigerator, ceiling fans, wooden faux blinds and washer & dryer conveys.
2 assigned parking spots. Guest parking as well. HOA includes water & sewer. Easy commute to Charlotte, Concord Mills Mall, Reed's Gold Mine, Rob Wallace Park, wineries n food
Street lights and sidewalks for your enjoyment.
Location
State NC
County Cabarrus
Zoning R/OMT
Rooms
Upper Level, 15' 6" X 13' 0" Primary Bedroom
Main Level, 15' 6" X 14' 4" Living Room
Interior
Interior Features Attic Stairs Pulldown, Kitchen Island, Open Floorplan, Pantry, Walk-In Closet(s)
Heating Electric, Forced Air
Cooling Central Air
Flooring Carpet, Laminate
Fireplace false
Appliance Dishwasher, Disposal, Electric Oven, Electric Range, Exhaust Fan, Microwave, Refrigerator with Ice Maker, Self Cleaning Oven, Washer/Dryer
Exterior
Utilities Available Cable Connected, Electricity Connected, Underground Power Lines, Underground Utilities
Roof Type Shingle
Garage false
Building
Lot Description Corner Lot
Dwelling Type Site Built
Foundation Slab
Builder Name True Homes
Sewer Public Sewer
Water City
Level or Stories Two
Structure Type Aluminum,Vinyl,Wood
New Construction false
Construction Status Completed
Schools
Elementary Schools Bethel
Middle Schools C.C. Griffin
High Schools Central Cabarrus
Others
HOA Name Braesael Mgmt
Senior Community false
Restrictions Architectural Review,Livestock Restriction
Acceptable Financing Cash, Conventional, FHA, USDA Loan, VA Loan
Listing Terms Cash, Conventional, FHA, USDA Loan, VA Loan
Special Listing Condition None
"My job is to find and attract mastery-based agents to the office, protect the culture, and make sure everyone is happy! "







