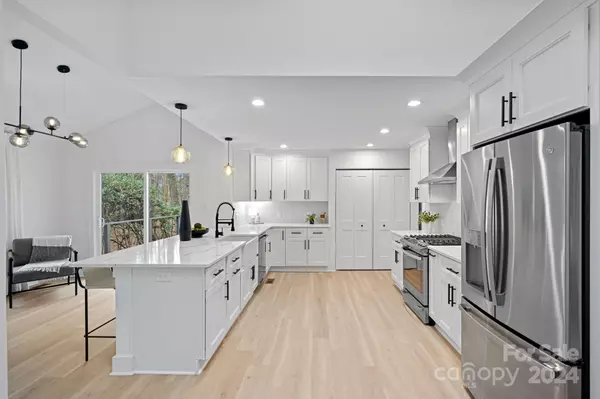4 Beds
4 Baths
3,001 SqFt
4 Beds
4 Baths
3,001 SqFt
Key Details
Property Type Single Family Home
Sub Type Single Family Residence
Listing Status Active
Purchase Type For Sale
Square Footage 3,001 sqft
Price per Sqft $358
Subdivision Providence Plantation
MLS Listing ID 4192006
Bedrooms 4
Full Baths 3
Half Baths 1
HOA Fees $80/ann
HOA Y/N 1
Abv Grd Liv Area 3,001
Year Built 1976
Lot Size 1.300 Acres
Acres 1.3
Property Description
Location
State NC
County Mecklenburg
Zoning N1-A
Rooms
Main Level Bedrooms 1
Main Level, 18' 0" X 13' 10" Primary Bedroom
Main Level, 16' 10" X 13' 10" Family Room
Main Level Bathroom-Full
Main Level, 11' 3" X 14' 8" Office
Main Level, 10' 0" X 13' 10" Dining Room
Main Level, 10' 0" X 12' 0" Breakfast
Main Level, 21' 2" X 13' 7" Living Room
Main Level, 11' 3" X 12' 2" Kitchen
Upper Level, 11' 2" X 12' 0" Bedroom(s)
Upper Level, 11' 3" X 14' 7" Bedroom(s)
Upper Level Bathroom-Full
Upper Level Bathroom-Full
Upper Level, 11' 8" X 16' 5" Bedroom(s)
Interior
Heating Natural Gas
Cooling Central Air
Flooring Vinyl
Fireplaces Type Wood Burning
Fireplace true
Appliance Dishwasher, Disposal, Gas Cooktop, Gas Range, Ice Maker, Oven, Refrigerator
Exterior
Exterior Feature Storage
Garage Spaces 2.0
Fence Back Yard, Fenced
Garage true
Building
Lot Description Private
Dwelling Type Site Built
Foundation Crawl Space
Sewer Public Sewer
Water City
Level or Stories Two
Structure Type Wood
New Construction false
Schools
Elementary Schools Providence Spring
Middle Schools Crestdale
High Schools Providence
Others
HOA Name Porvidence Plantation HOA
Senior Community false
Acceptable Financing Cash, Conventional
Listing Terms Cash, Conventional
Special Listing Condition None
"My job is to find and attract mastery-based agents to the office, protect the culture, and make sure everyone is happy! "







