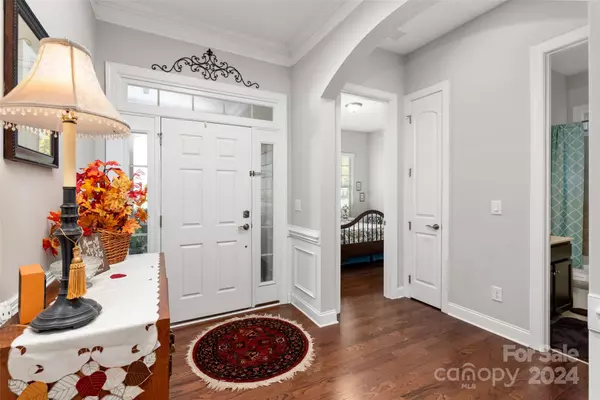
3 Beds
2 Baths
1,866 SqFt
3 Beds
2 Baths
1,866 SqFt
Key Details
Property Type Single Family Home
Sub Type Single Family Residence
Listing Status Active
Purchase Type For Sale
Square Footage 1,866 sqft
Price per Sqft $251
Subdivision Walnut Creek
MLS Listing ID 4195208
Bedrooms 3
Full Baths 2
HOA Fees $362
HOA Y/N 1
Abv Grd Liv Area 1,866
Year Built 2017
Lot Size 6,534 Sqft
Acres 0.15
Lot Dimensions 55X115X55X115
Property Description
Retreat to the spacious primary suite boasting walk-in closet, and spa-like bath with a garden tub and glass shower.
All these features are completed with unlimited access to top-notch amenities, including 2 pool,clubhouse, walking trails,Tennis courts and conveniently located near shopping, dining, and highly rated schools.
Location
State SC
County Lancaster
Zoning R026
Rooms
Main Level Bedrooms 3
Main Level, 14' 11" X 14' 11" Primary Bedroom
Interior
Heating Central
Cooling Central Air
Flooring Tile, Wood
Fireplaces Type Family Room
Fireplace true
Appliance Dishwasher, Disposal, Gas Range, Microwave
Exterior
Garage Spaces 2.0
Community Features Clubhouse, Fitness Center, Picnic Area, Playground, Pond, Recreation Area, Sidewalks, Sport Court, Street Lights, Tennis Court(s), Walking Trails
Roof Type Composition
Parking Type Attached Garage
Garage true
Building
Dwelling Type Site Built
Foundation Slab
Sewer Public Sewer
Water City
Level or Stories One
Structure Type Fiber Cement
New Construction false
Schools
Elementary Schools Van Wyck
Middle Schools Indian Land
High Schools Indian Land
Others
HOA Name Hawthorne Management
Senior Community false
Restrictions Architectural Review
Acceptable Financing Cash, Conventional, FHA
Listing Terms Cash, Conventional, FHA
Special Listing Condition None

"My job is to find and attract mastery-based agents to the office, protect the culture, and make sure everyone is happy! "







