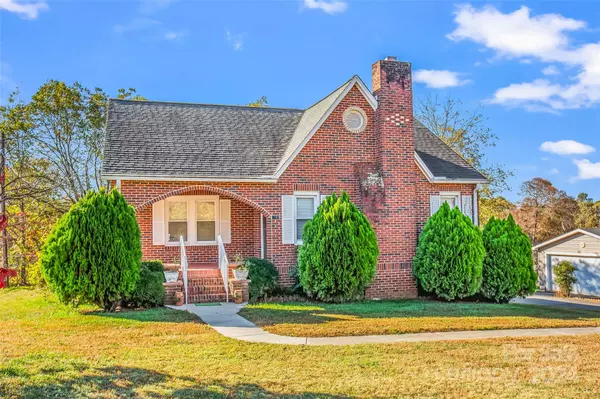
3 Beds
1 Bath
1,485 SqFt
3 Beds
1 Bath
1,485 SqFt
Key Details
Property Type Single Family Home
Sub Type Single Family Residence
Listing Status Active
Purchase Type For Sale
Square Footage 1,485 sqft
Price per Sqft $142
MLS Listing ID 4195284
Bedrooms 3
Full Baths 1
Abv Grd Liv Area 1,485
Year Built 1950
Lot Size 3.070 Acres
Acres 3.07
Property Description
Location
State NC
County Burke
Zoning R1
Rooms
Basement Walk-Out Access
Main Level Bedrooms 3
Main Level, 15' 10" X 13' 7" Bedroom(s)
Main Level, 14' 3" X 13' 7" Primary Bedroom
Main Level, 14' 4" X 21' 1" Living Room
Main Level, 12' 10" X 10' 9" Dining Room
Main Level, 7' 0" X 11' 4" Sunroom
Main Level, 13' 1" X 9' 10" Bedroom(s)
Main Level, 13' 1" X 10' 9" Kitchen
Interior
Heating Central
Cooling Central Air
Fireplace true
Appliance None
Exterior
Garage Spaces 3.0
Garage true
Building
Dwelling Type Site Built
Foundation Basement
Sewer Septic Installed
Water Well
Level or Stories One
Structure Type Brick Full
New Construction false
Schools
Elementary Schools Unspecified
Middle Schools Unspecified
High Schools Unspecified
Others
Senior Community false
Acceptable Financing Cash, Conventional
Listing Terms Cash, Conventional
Special Listing Condition None

"My job is to find and attract mastery-based agents to the office, protect the culture, and make sure everyone is happy! "







