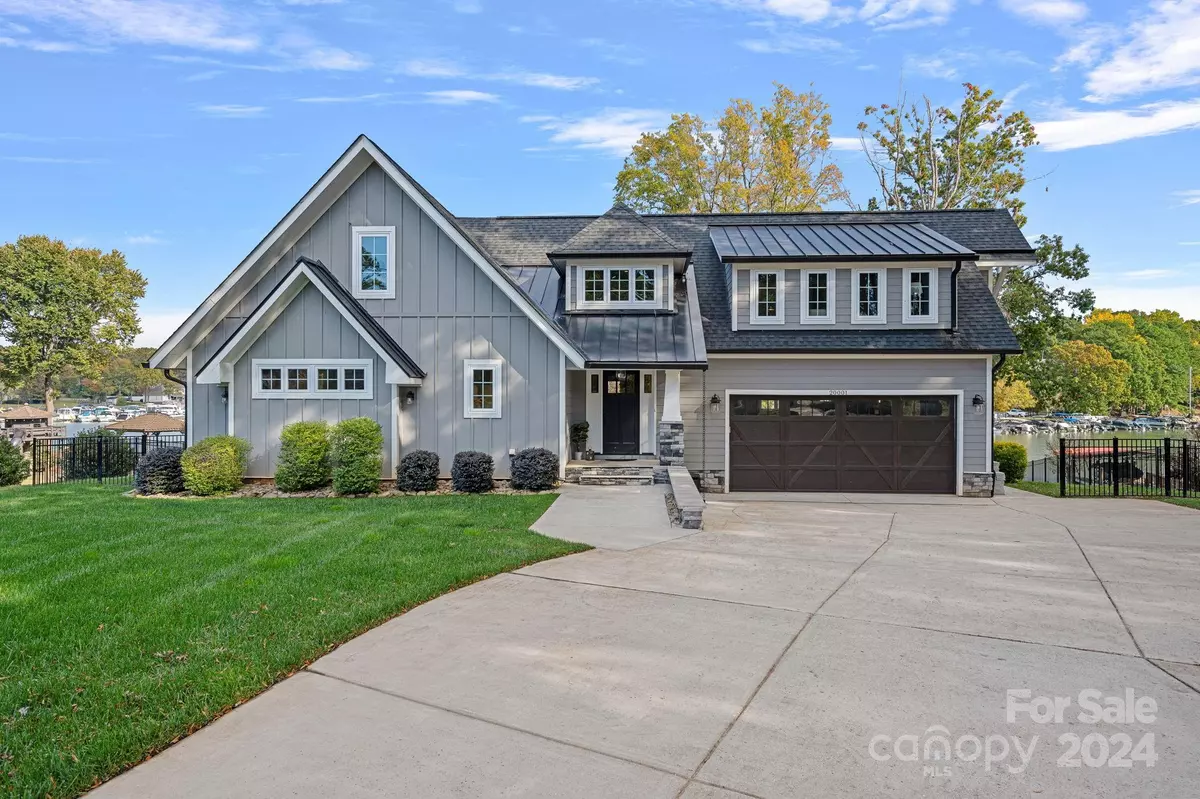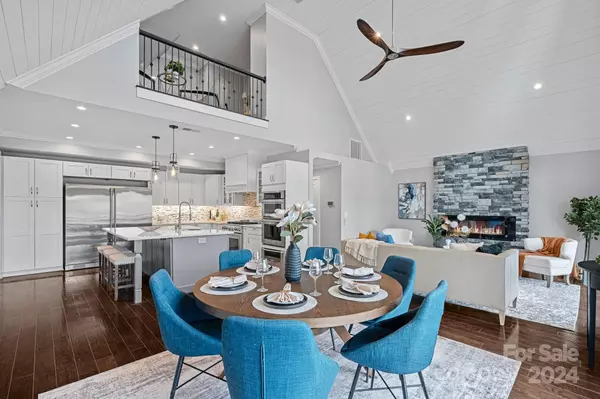
3 Beds
6 Baths
4,603 SqFt
3 Beds
6 Baths
4,603 SqFt
Key Details
Property Type Single Family Home
Sub Type Single Family Residence
Listing Status Active
Purchase Type For Sale
Square Footage 4,603 sqft
Price per Sqft $782
Subdivision Norman Colony
MLS Listing ID 4195579
Bedrooms 3
Full Baths 4
Half Baths 2
Abv Grd Liv Area 2,784
Year Built 1976
Lot Size 0.380 Acres
Acres 0.38
Property Description
Location
State NC
County Mecklenburg
Zoning GR
Body of Water Lake Norman
Rooms
Basement Finished, Walk-Out Access
Main Level Bedrooms 1
Main Level Primary Bedroom
Main Level Kitchen
Main Level Living Room
Upper Level Bedroom(s)
Upper Level Bedroom(s)
Upper Level Bathroom-Full
Lower Level Bar/Entertainment
Upper Level Loft
Upper Level Flex Space
Lower Level Billiard
Lower Level 2nd Kitchen
Lower Level Flex Space
Interior
Interior Features Entrance Foyer, Kitchen Island, Open Floorplan, Walk-In Closet(s)
Heating Ductless, Forced Air
Cooling Ceiling Fan(s), Central Air, Ductless
Flooring Marble, Wood
Fireplaces Type Gas Vented
Fireplace true
Appliance Bar Fridge, Dishwasher, Disposal, Exhaust Hood, Gas Range, Ice Maker, Microwave, Refrigerator with Ice Maker
Exterior
Exterior Feature Dock, Gas Grill, In-Ground Irrigation, Outdoor Kitchen
Garage Spaces 2.0
Fence Back Yard
Utilities Available Electricity Connected
Waterfront Description Boat Lift,Dock
View Year Round
Roof Type Shingle
Parking Type Attached Garage, Garage Door Opener, Garage Faces Front
Garage true
Building
Lot Description Waterfront
Dwelling Type Site Built
Foundation Basement
Sewer Public Sewer
Water City
Level or Stories Two and a Half
Structure Type Fiber Cement,Stone
New Construction false
Schools
Elementary Schools Cornelius
Middle Schools Bailey
High Schools William Amos Hough
Others
Senior Community false
Acceptable Financing Cash, Conventional
Listing Terms Cash, Conventional
Special Listing Condition None

"My job is to find and attract mastery-based agents to the office, protect the culture, and make sure everyone is happy! "







